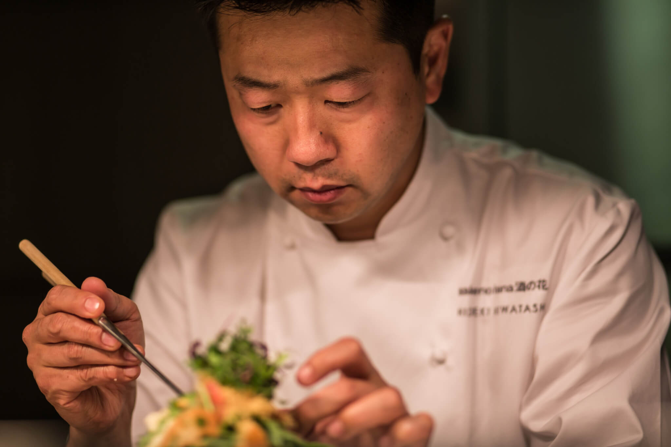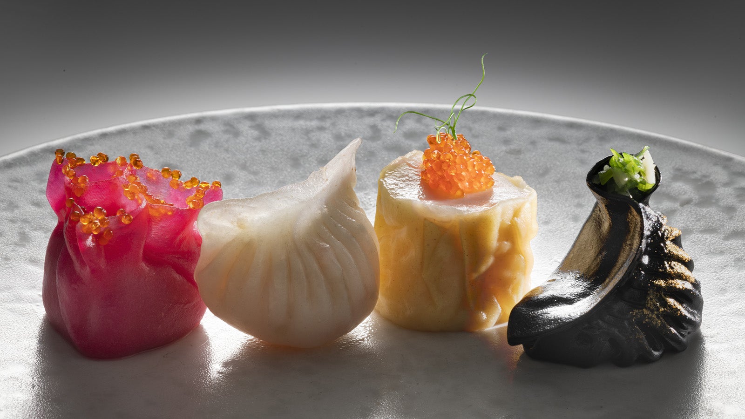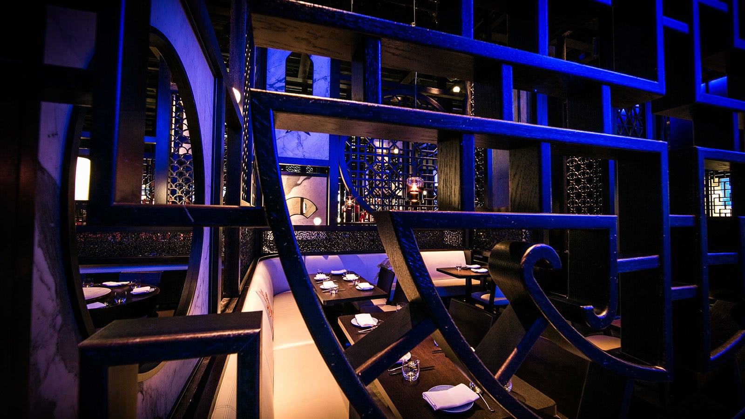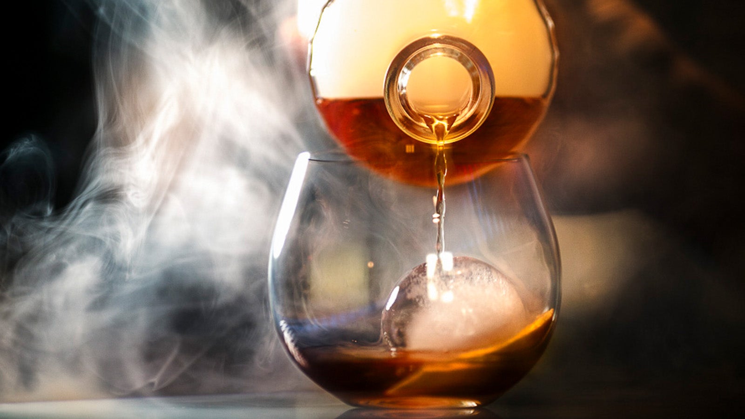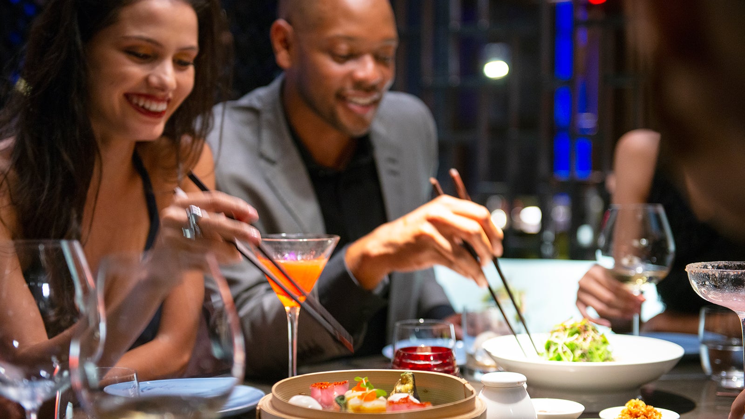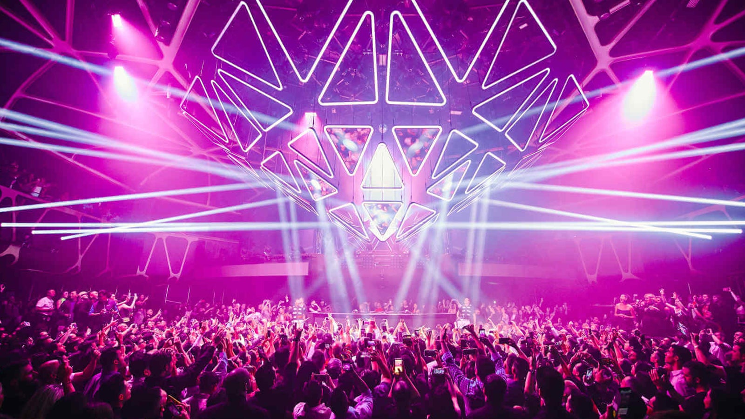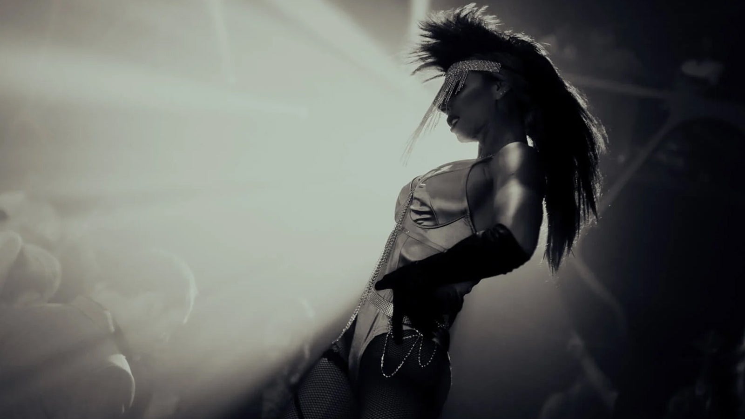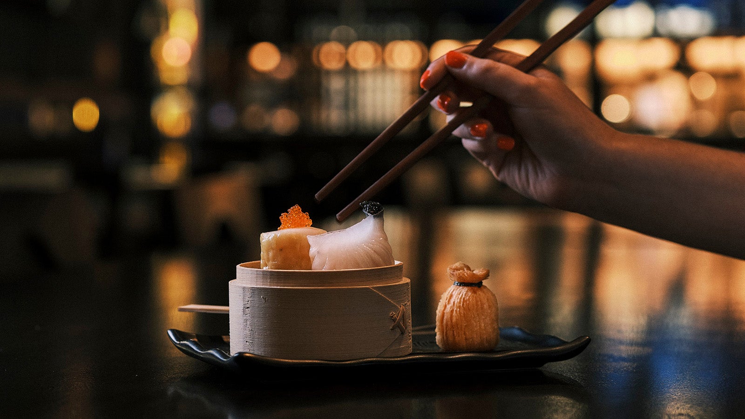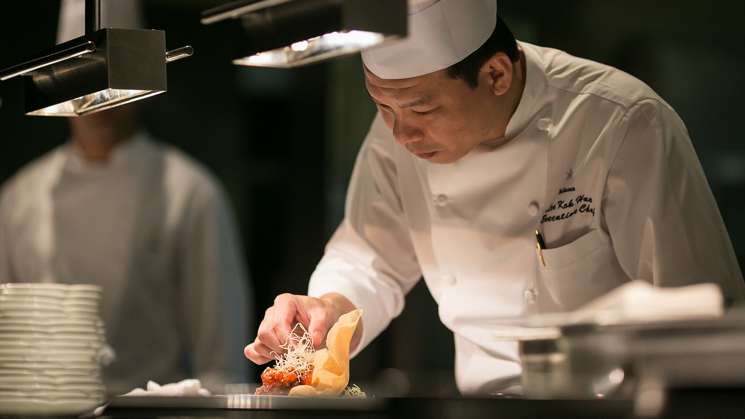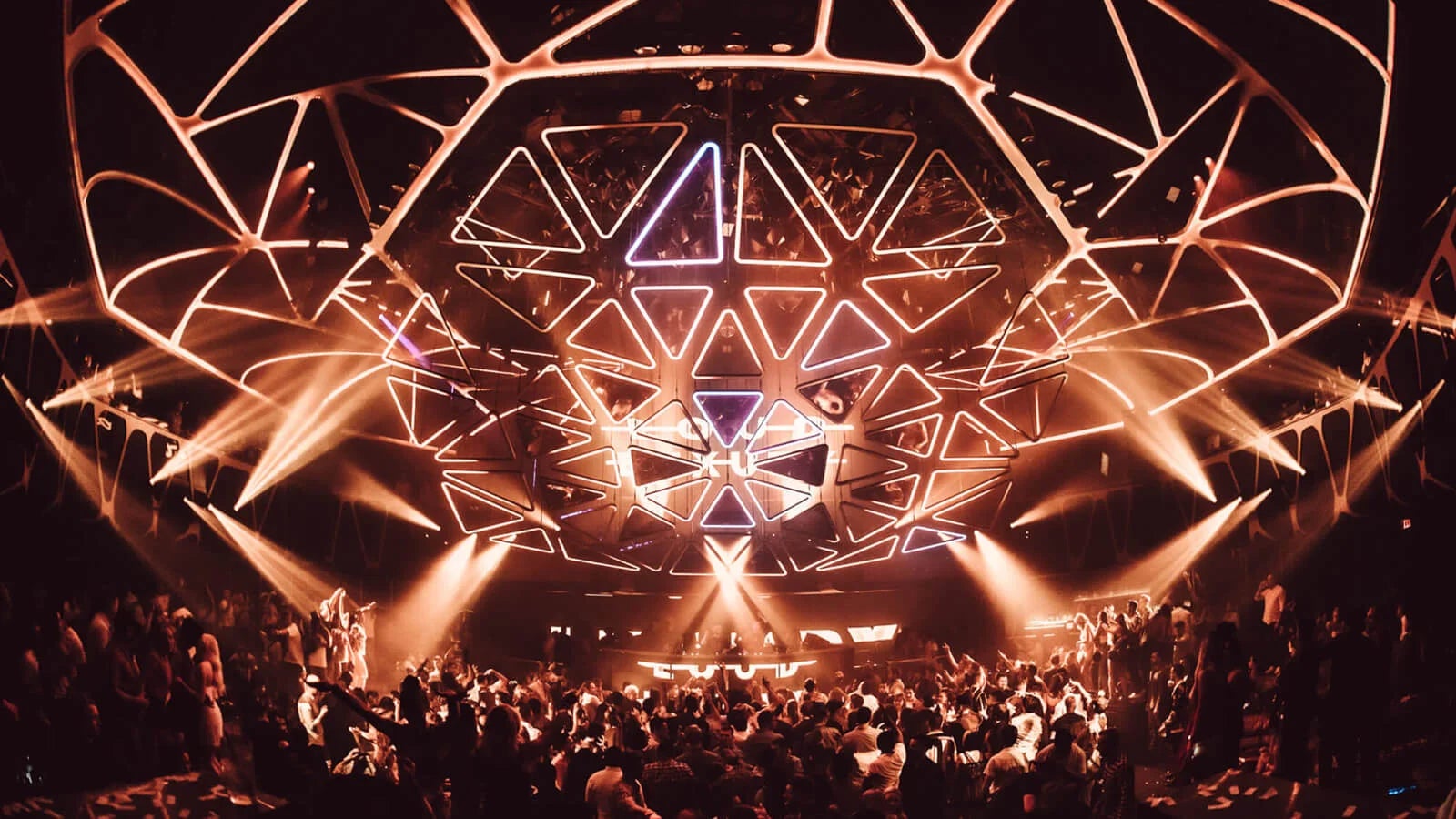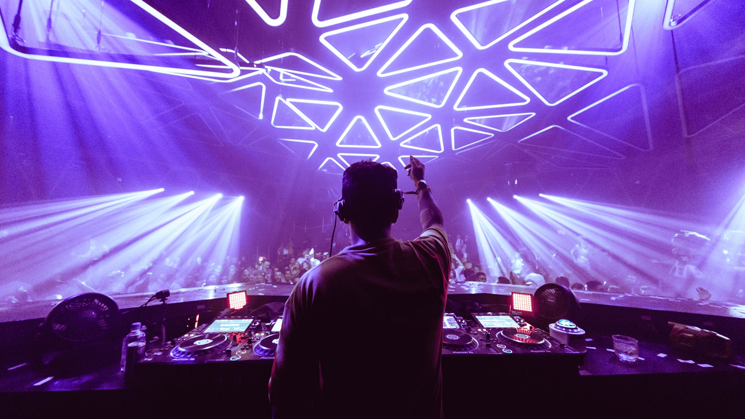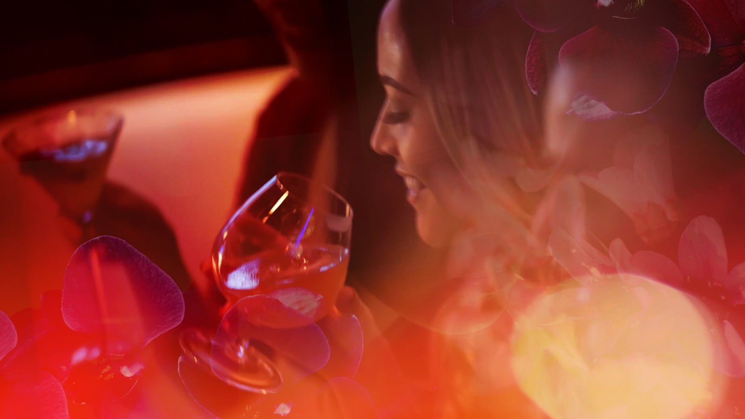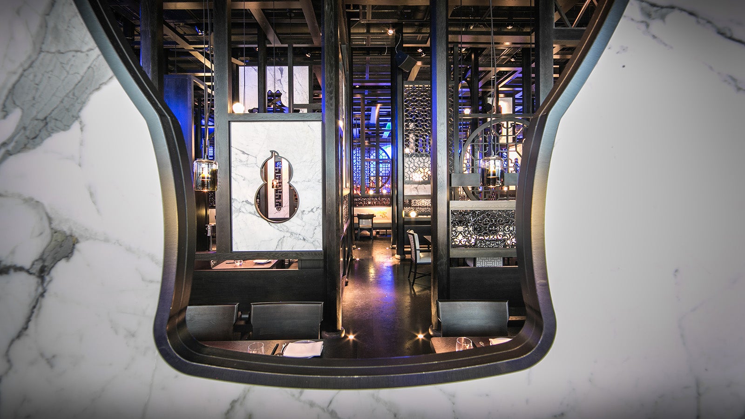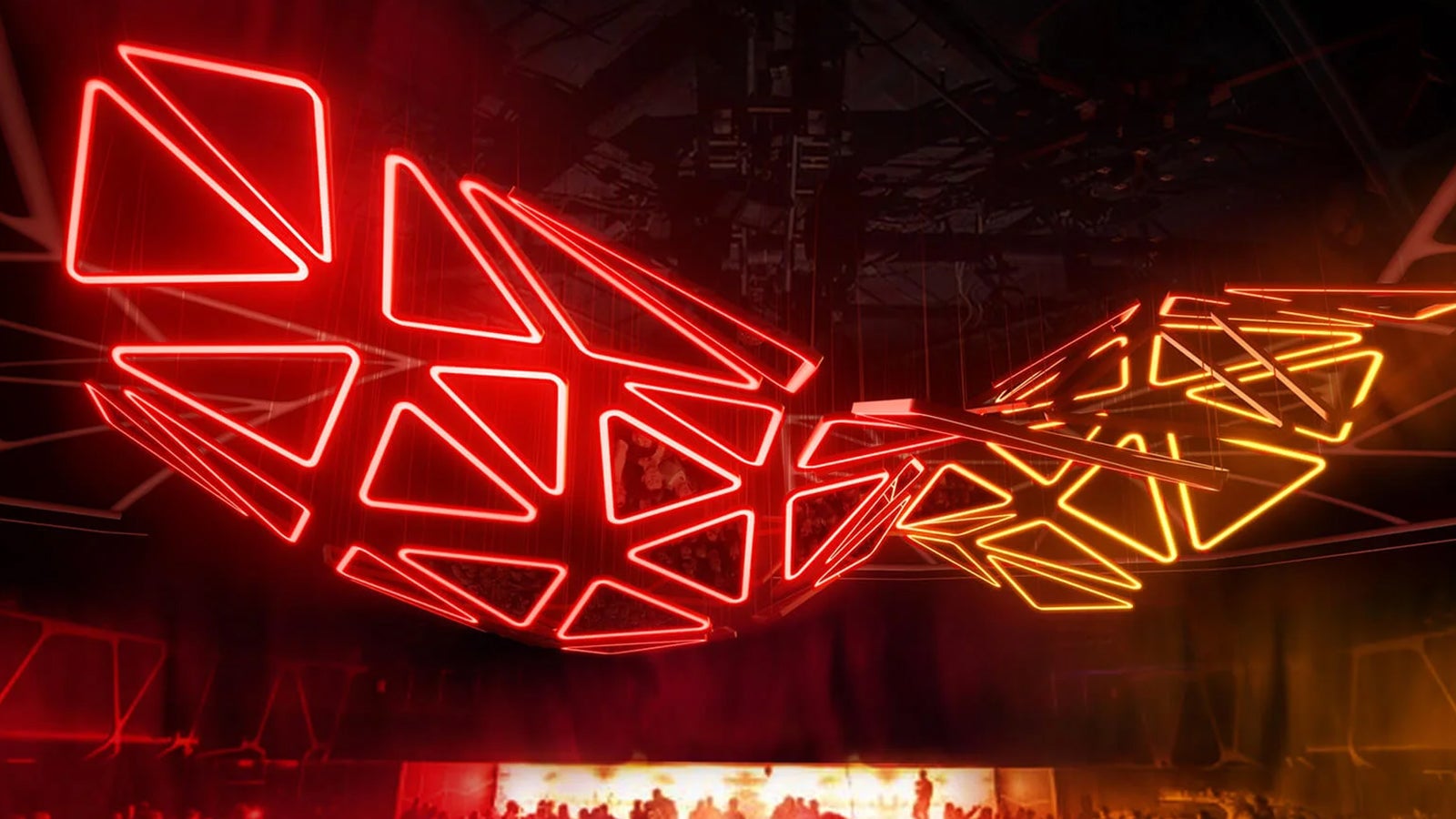Special Events Kit Hakkasan Restaurant & Nightclub

Special Events
Located in the MGM Grand Hotel & Casino
3799 South Las Vegas Blvd, Las Vegas, NV 89109
TO ENTER HAKKASAN IS TO ENTER A NEW WORLD.
Once a guest walks through the restaurant’s elaborate entryway, they are greeted by a new array of sights, sounds, and scents unique to Hakkasan. Sensual shades of blue illuminate the entire space, divided by walls of white marble and dark wooden latticework that create a maze of intimate dining areas. It is here that guests experience Hakkasan’s signature Cantonese cuisine, from dim sum and wok dishes to spectacular desserts, with plenty of cocktails and beverages to accompany the decadent fare.
From its beginnings in the heart of London’s West End, Hakkasan has grown into an international brand known for its Michelin-starred Cantonese cuisine and sultry interior design. Standing out among its sister locations in London, Shanghai, Abu Dhabi, Mumbai, Dubai, Doha, Miami, Bodrum, and Riyadh, Hakkasan Las Vegas is the only location that also boasts the world-famous Hakkasan Nightclub, located just above the restaurant. A bold evolution of the prestigious global restaurant brand into an all-encompassing nightlife experience, Hakkasan Las Vegas is located at the iconic MGM Grand Hotel & Casino on The Las Vegas Strip.
Envisioned and created by Tao Group Hospitality, Hakkasan Las Vegas is an immersive 80,000-square-foot, five-level space that offers a variety of environments, including the restaurant, private dining room, third level, main nightclub, pavilion, and mezzanine. This exceptional nightclub and restaurant concept also showcases a unique convergence of world-class mixology and exclusive musical talent collaborations across numerous genres, a feat that is monumental in both scale and ambition.
Offering four distinct nightlife experiences combined with two stories of dining decadence, Hakkasan challenges the boundaries of entertainment. Offering corporate and private event clients the unique flexibility to connect the individual spaces together or utilize them separately based on individual needs, Hakkasan Las Vegas can accommodate between 15 and 3,728 guests.
MAIN DINING
Hakkasan’s ground level hosts the Main Dining room area called “The Cage”. As an integral design feature of every Hakkasan location across the world. The Cage uses dark wooden latticework and marble panels to divide the room, creating intimate dining spaces that each maintain the lively atmosphere of the entire dining area. These exclusive but not private spaces allow for a more intimate dining experience while sharing the atmosphere of the main room. Accommodating groups of multiple sizes up to 40 in individual cages and 140 in these combined exclusive center spaces.
CUISINE
Authentic Cantonese Cuisine
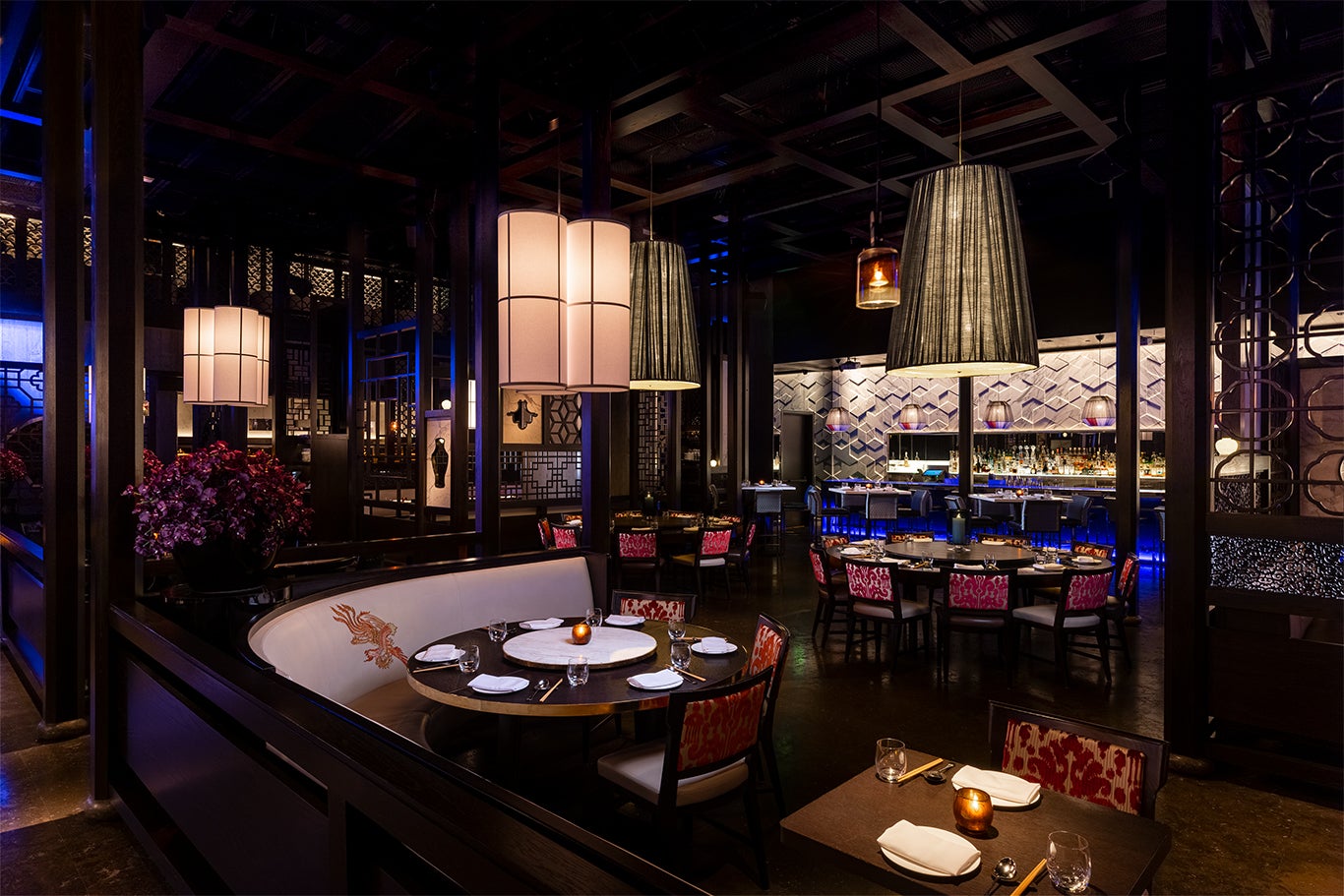
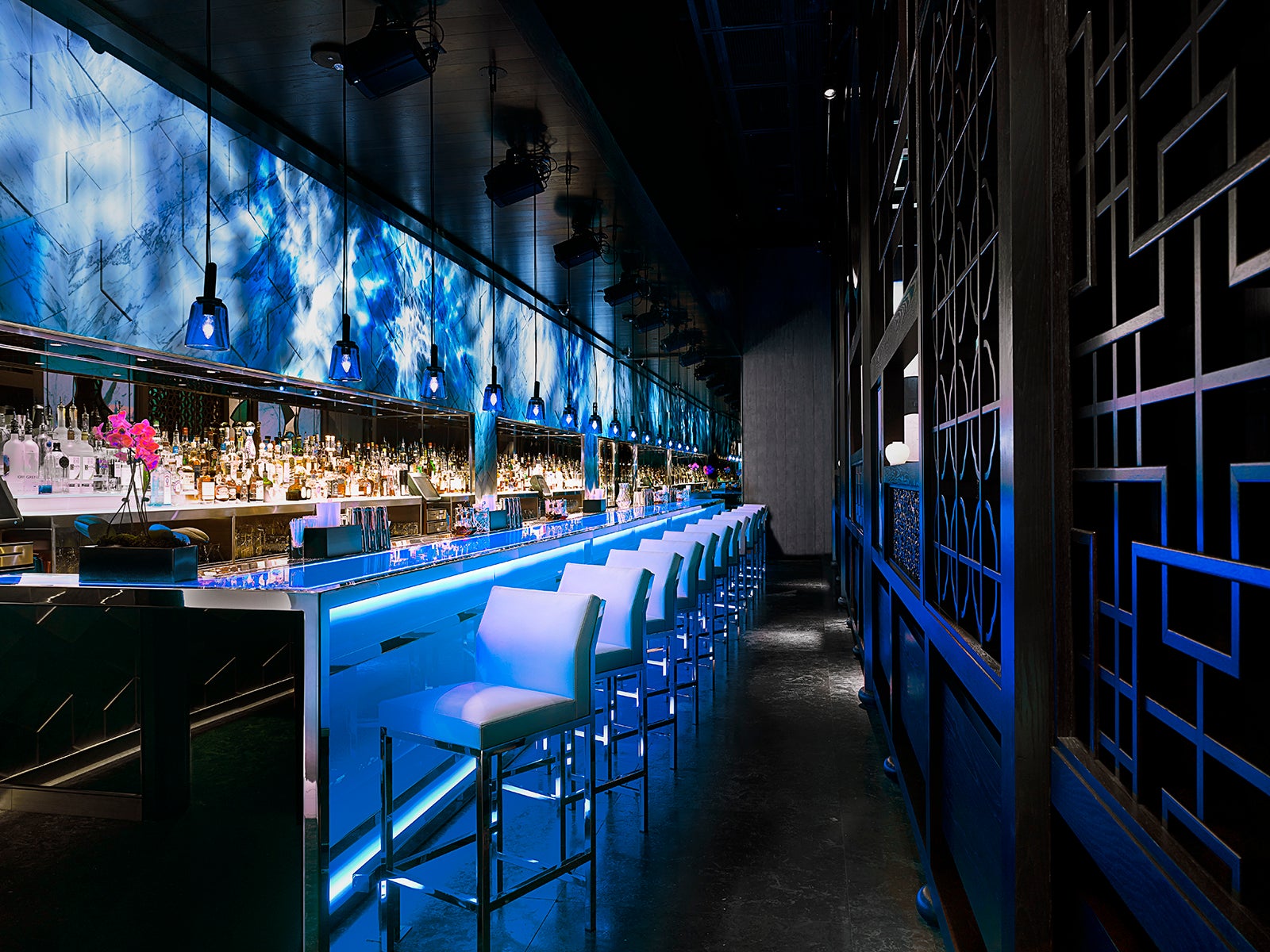
BAR AND LOUNGE
Along the edge of the dining space lies the restaurant’s energetic new lounge area, accented by a 17-seat bar illuminated in Hakkasan’s signature shades of blue. With smaller tables and comfortable seating, the bar and lounge can accommodate up to 25 guests and is a sophisticated choice for social gatherings or standing receptions.
PRIVATE DINING ROOM
As guests make their way to the second level, they are welcomed into the exclusive Private Dining Room. Overlooking the main dining area, this intimate space features television screens and includes a private lounge with plush seating. The Private Dining Room can accommodate up to 34 guests, or be divided into two rooms that hold up to 12 or 18 guests, or a standing reception of up to 50 guests.
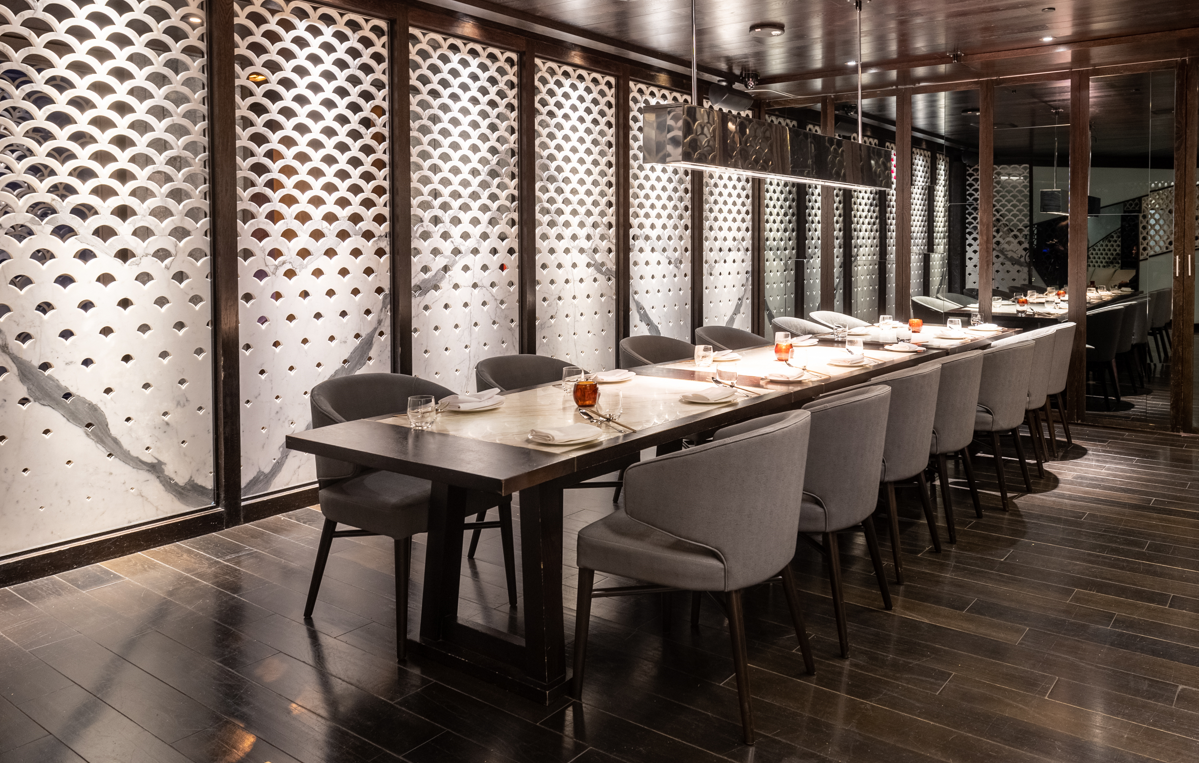
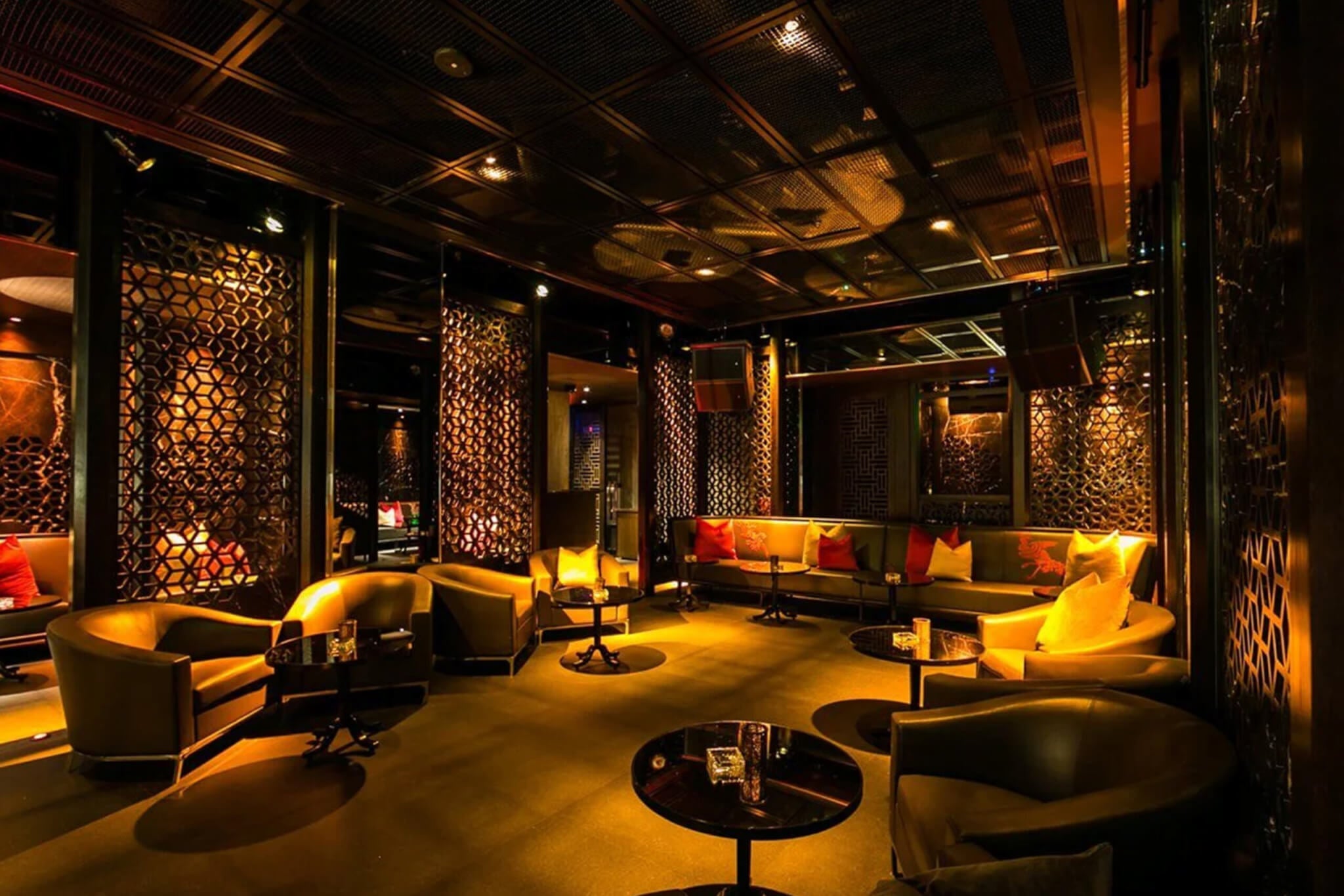
HAKKASAN LOUNGE
With a restaurant and private dining room spanning the first two floors, the third floor houses the Hakkasan Lounge and The Studio, an evolution of the Hakkasan design DNA with signature décor elements given a nightlife twist. Designed with Hakkasan’s ethos of modern ethnic haute Chinois design, Hakkasan Lounge is elegantly appointed with rich, custom-carved marble latticework, embroidered furniture, and dramatic lighting, altogether creating an intimate and luxurious lounge environment punctuated by a perimeter of semi-private seating areas focused on intimate conversation and world-class mixology.
CAPACITY
• 100 Patrons
THE STUDIO
The first nightlife elements are unveiled with The Studio, a 10,000-square-foot experience located on the third level of the nightlife mecca. Located steps above the main dining room, The Studio is adorned in soothing blue hues combined with a stunning custom LED media ribbon that wraps the perimeter of the ceiling creating an electrifying and breathtaking space. The club exudes a modern ethnic flow enhanced with 24 private seating areas sprawled across the room, a custom DJ booth, and two bars of illuminated blue glass and steel which all add to The Studio’s sense of style and edge.
CAPACITY
• 500 Patrons
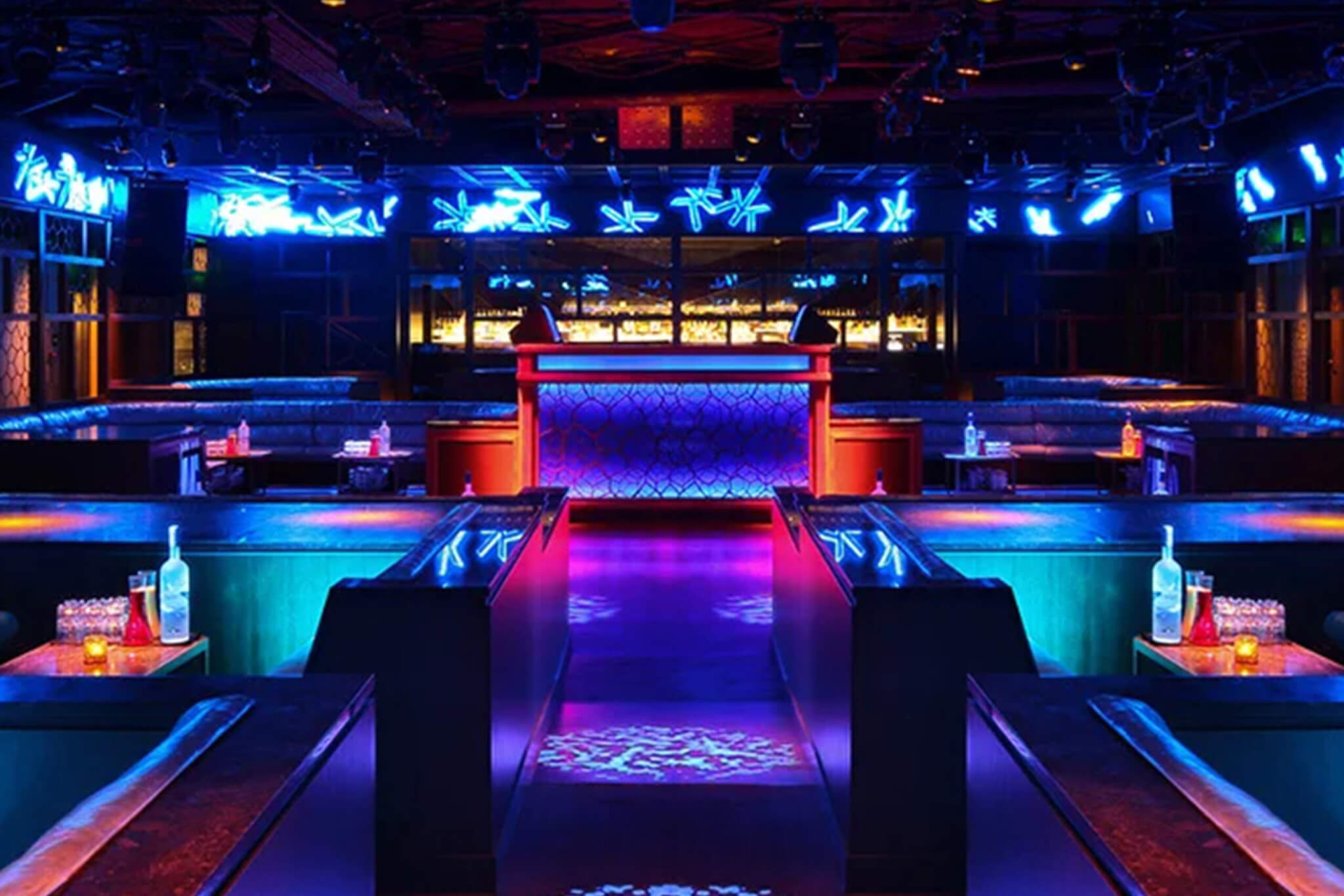
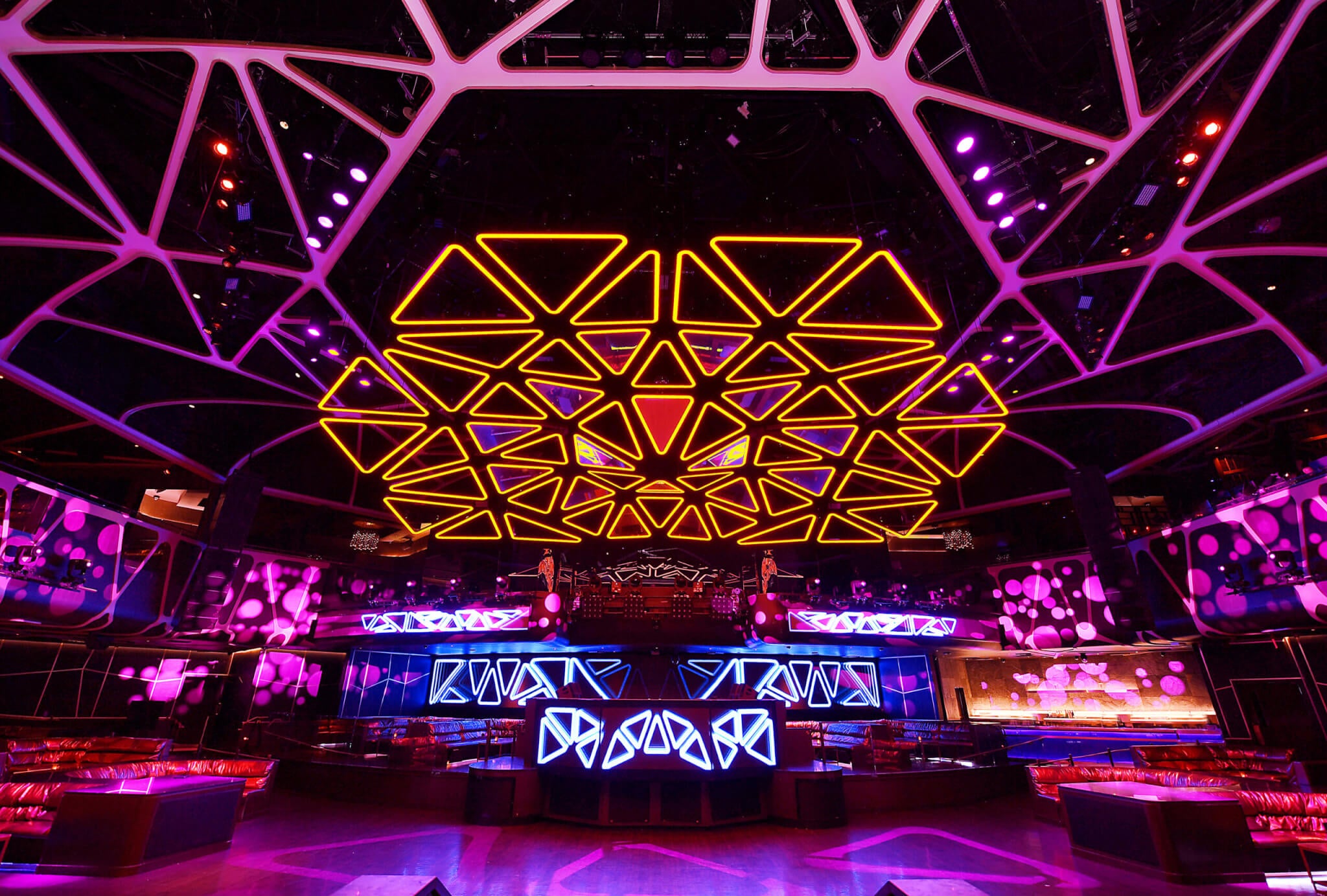
NIGHTCLUB MAIN ROOM
On the fourth level lies the main nightclub featuring an entirely new Hakkasan design aesthetic, married with leading nightclub technology and production, including the largest kinetic light art installation in the United States, The Hakkasan Grid. Within the main nightclub, oversized VIP booths surround the dance floor, offering a high-energy experience for guests who wish to be at the center of the action. Positioned at the forefront of the dance floor is the DJ area, designed with its celebrated artists in mind. The space is complete with a custom DJ booth and a suspended artists live performance stage, all situated beneath a 12,000-pound, 30-foot, custom-built showpiece, The Hakkasan Grid.
CAPACITY
• 800 Patrons
MEZZANINE
A prominent stairway invites the guests up to the mezzanine level elevated above the main nightclub on the fifth level, which provides an area for guests who desire a semi-private, VIP environment complemented by overarching views of the nightclub’s focal point, The Hakkasan Grid, and energy from the dance floor. The Mezzanine also contains four VIP Sky Booths featuring their own customizable screens, coolers, sound control, and mixology supplies creating a private viewing gallery over the entire venue.
CAPACITY
• 400 Patrons
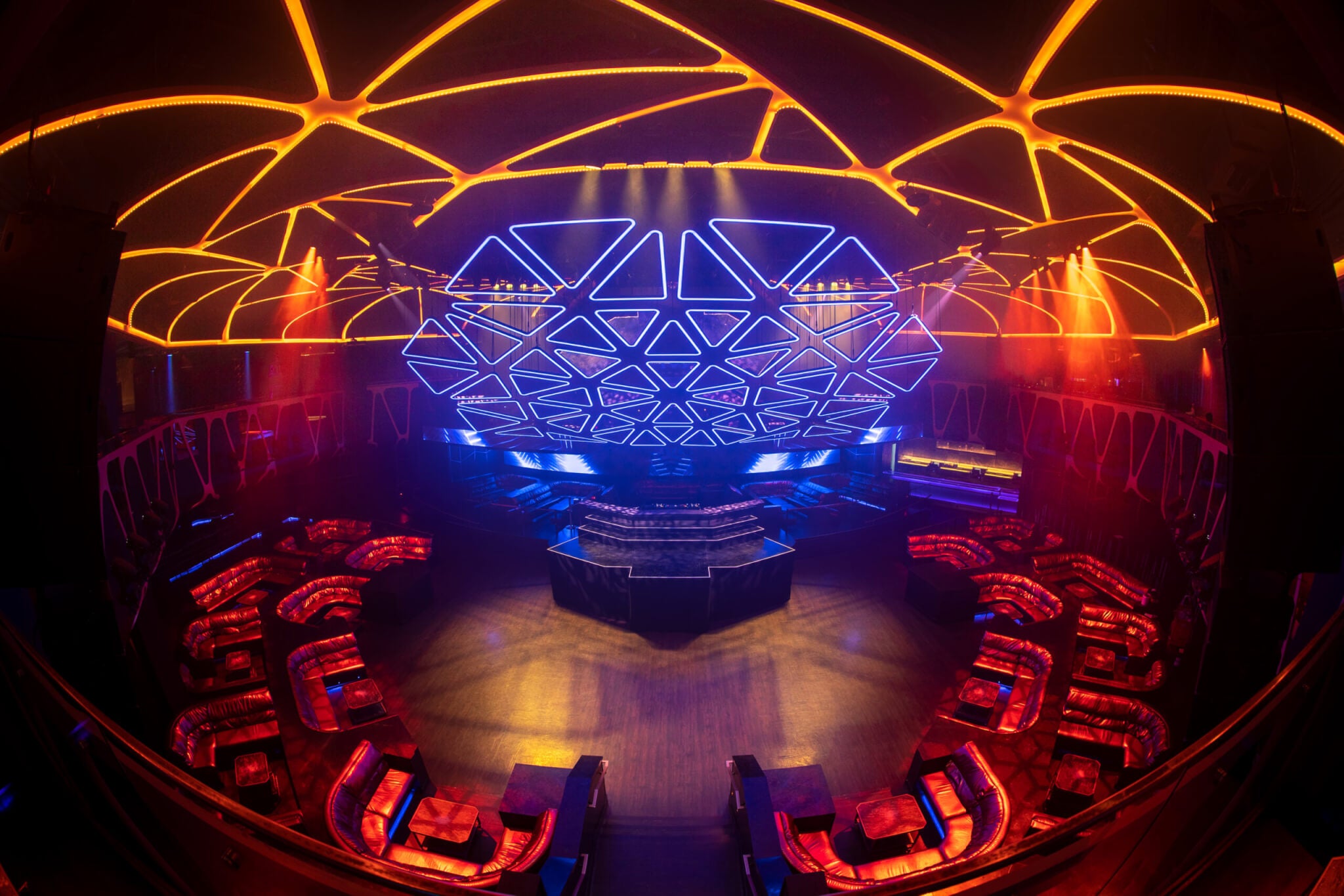
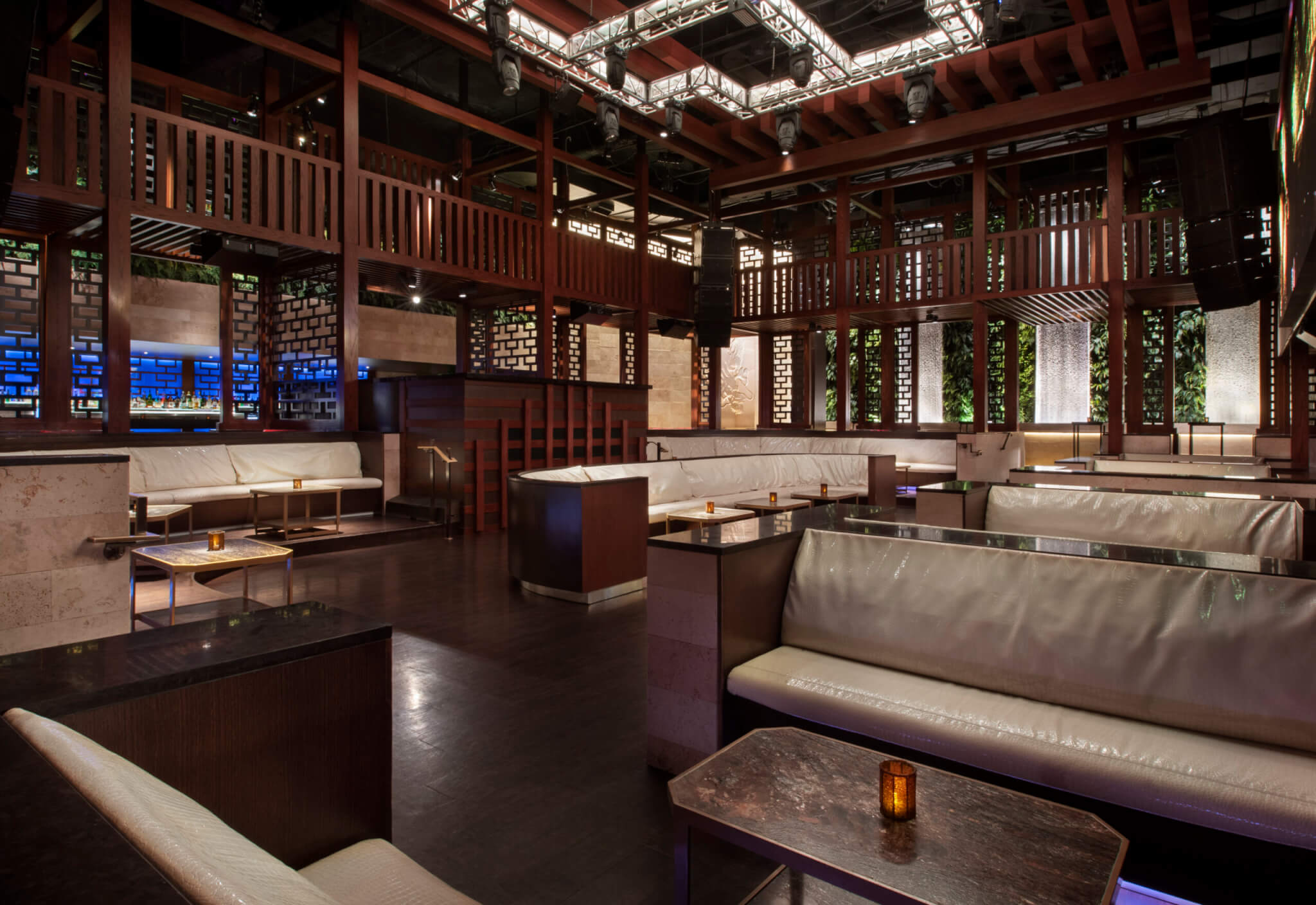
PAVILION
Adjacent to the main nightclub is the pavilion, a nightlife experience with an outdoor feel featuring an oriental garden, classic to its Chinoiserie design. The Pavilion features lush greenery and a stunning two-story water feature, offering a year-round experience in an enclosed structure, created through the use of organic elements.
The Pavilion is designed to operate as an extension of the main room on major nights, with the magic of a retractable wall used to convert it into a stand-alone venue complete with its own DJ booth, LED screens, and full-service bar.
Surrounded by verdant and lush foliage and also connected to the mezzanine by a stairway and viewing balcony, the Pavilion completes what is certain to be the city’s most unique and engaging destination.
CAPACITY
• 500 Patrons
Nightclub Virtual Tour
Restaurant Virtual Tour
View Event Videos
Contact Us
Telephone
702.388.9301
Email
Lvevents@taogroup.com
Location
MGM Grand Resort & Casino
3799 S Las Vegas Blvd
Las Vegas, NV 89109
Get Directions
