Special Events
Elevate Every Moment
Host Your Unforgettable Event in Elegance
One of New York’s most stylish event venues, Crane Club is the ideal location for your next special event. With its grand dining room, intimate private spaces, and a sophisticated interior design, Crane Club is sure to impress your guests and can accommodate every manner of gathering, from exclusive dinners and executive meetings to gala celebrations — elevated by cuisine by Michelin-starred chef Melissa Rodriguez and by Tao Group Hospitality’s unparalleled record for producing world-class events.
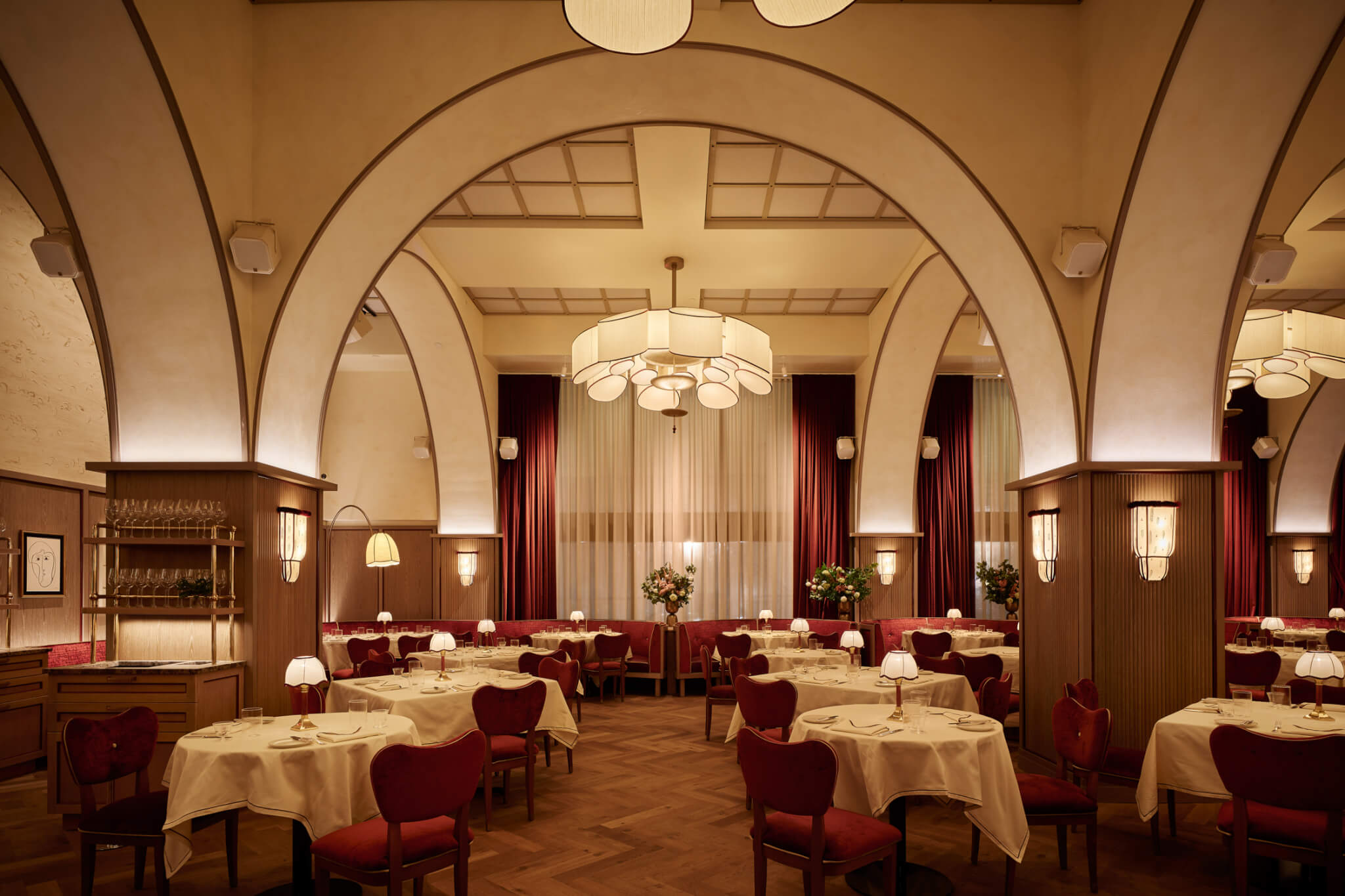
Main Dining Room
Crane Club Restaurant’s main dining room is distinguished by double-height ceilings, grand arches, and rich finishes such as velvet upholstery, smoked wood, and textured walls hand-brushed with gold leaf. Large banquettes and lively music create a vibe that’s fancy but not fussy — a place to celebrate and relax.
Mezzanine
One flight up from the main dining room, the Mezzanine consists of three private event spaces, Mezzanine East, Mezzanine West, and The Crane Room, that can be combined in various configurations to accommodate all manner of events, from celebratory dinners to corporate presentations to cocktail receptions. There is a dedicated restroom on the Mezzanine level.
Mezzanine East and Mezzanine West are dressed in rich gold and paprika tones and feature stylish furniture and boldly patterned carpets. Both rooms have glass balconies overlooking the restaurant that can be curtained off for privacy. Each of our two semi-private rooms can accommodate smaller groups and are ideal for cocktail receptions or seated dinners. When combined, the rooms can seat up to 40 guests. The foyer outside Mezzanine West is available for a bar setup.
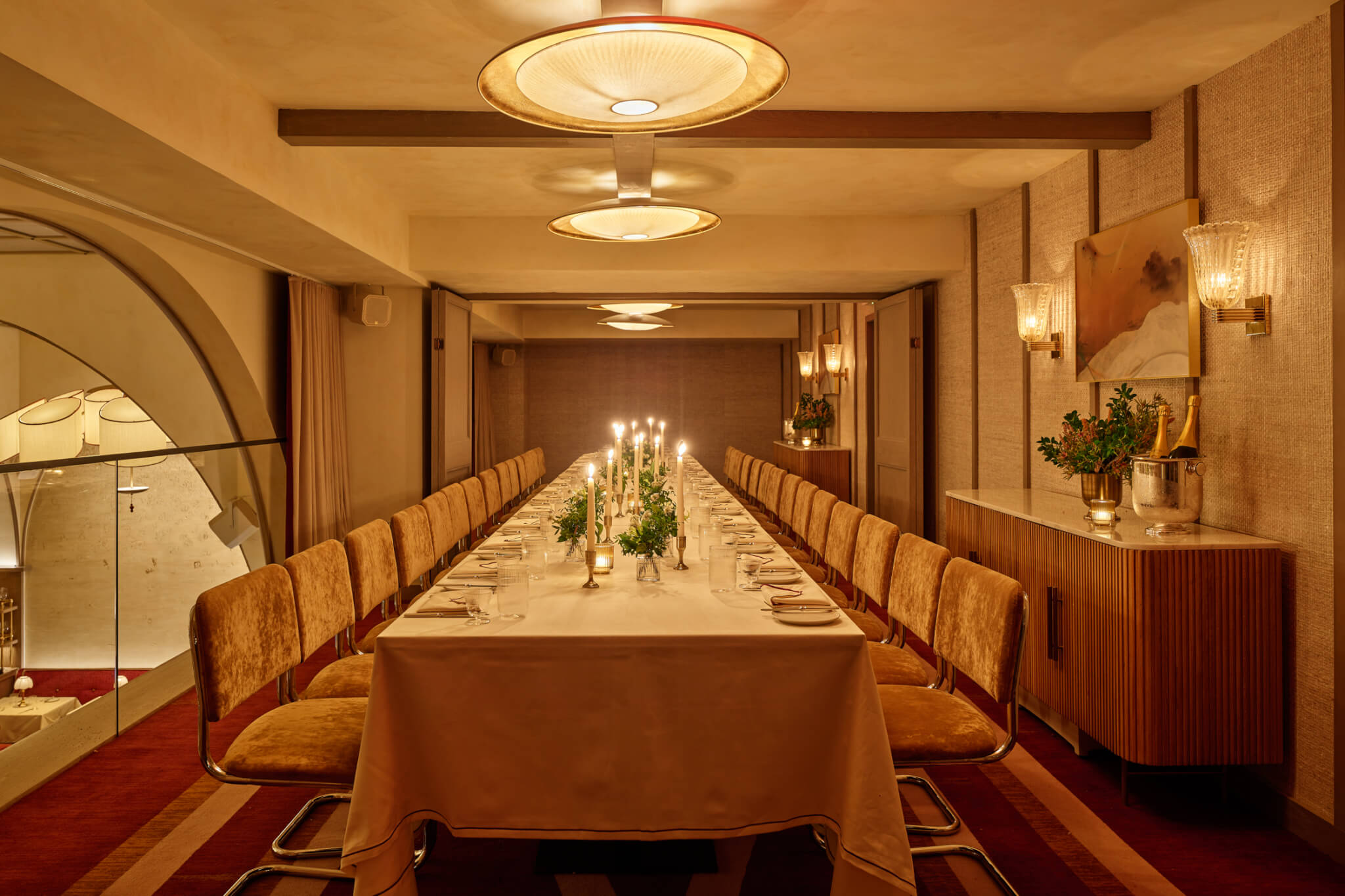
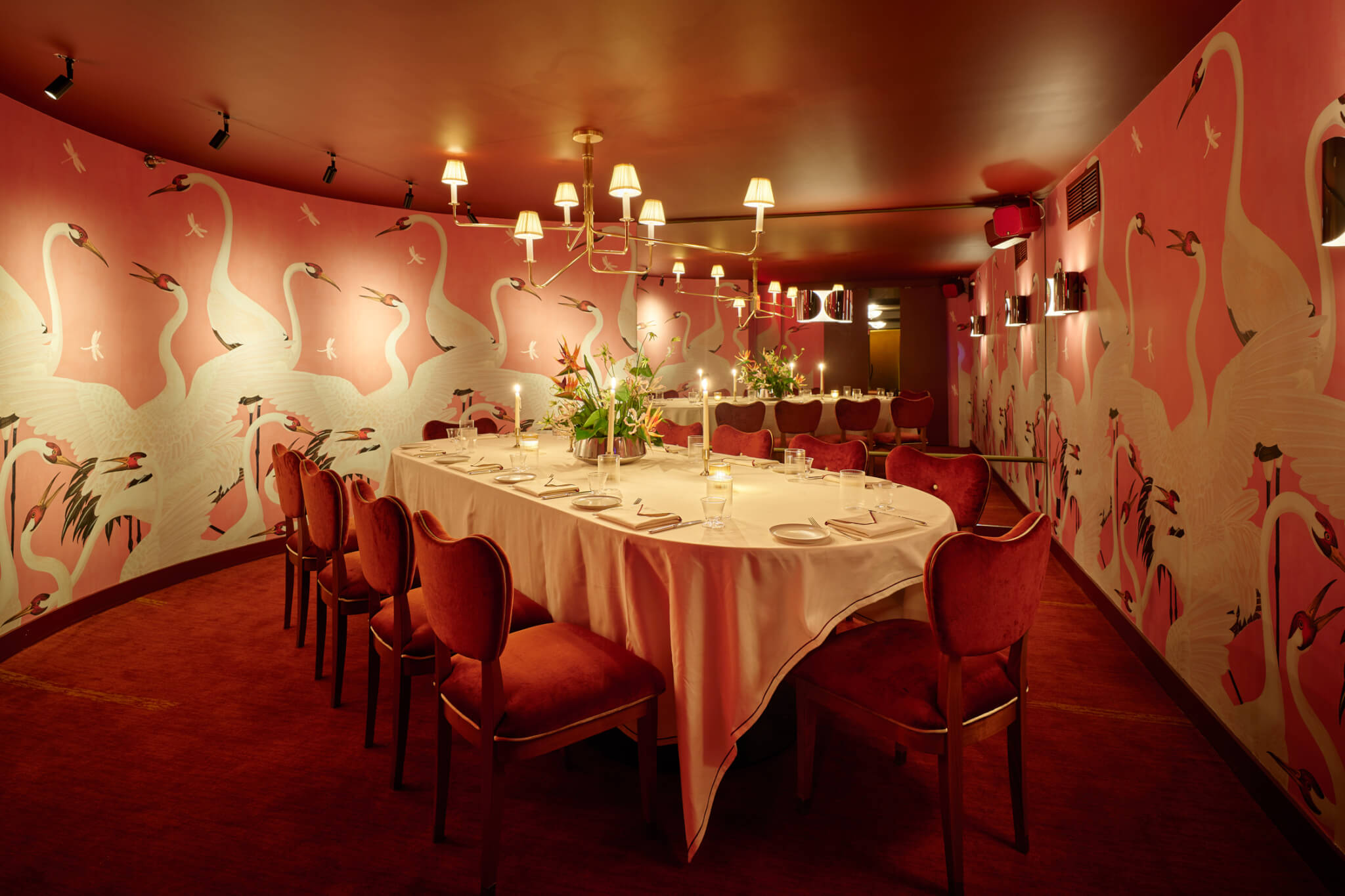
Crane Room
The Crane Room is a space for up to 14 guests, with a door to make it completely private — perfect for corporate meetings and intimate gatherings. Winsome and stylish, The Crane Room is lined with a Gucci print wallcovering depicting birds and dragonflies on a lively background.
The Crane Room can be combined with one or both Mezzanine rooms to accommodate a wide range of events.
The Curtain Room
Ideal for birthdays, anniversaries, deal closings, and other celebratory dinners, The Curtain Room is a plush, semi-private space located in a corner of the main dining room. Featuring velvet-upholstered banquettes, parquet floors, crisp white tablecloths, and high ceilings, the room occupies its own intimate, independent space while remaining connected to the sights and sounds of the restaurant — the best of both worlds. Curtains can be closed to create a completely private environment for up to 26 guests. The Curtain Room can be booked in conjunction with a semi-private section of the bar for pre-dinner cocktails.
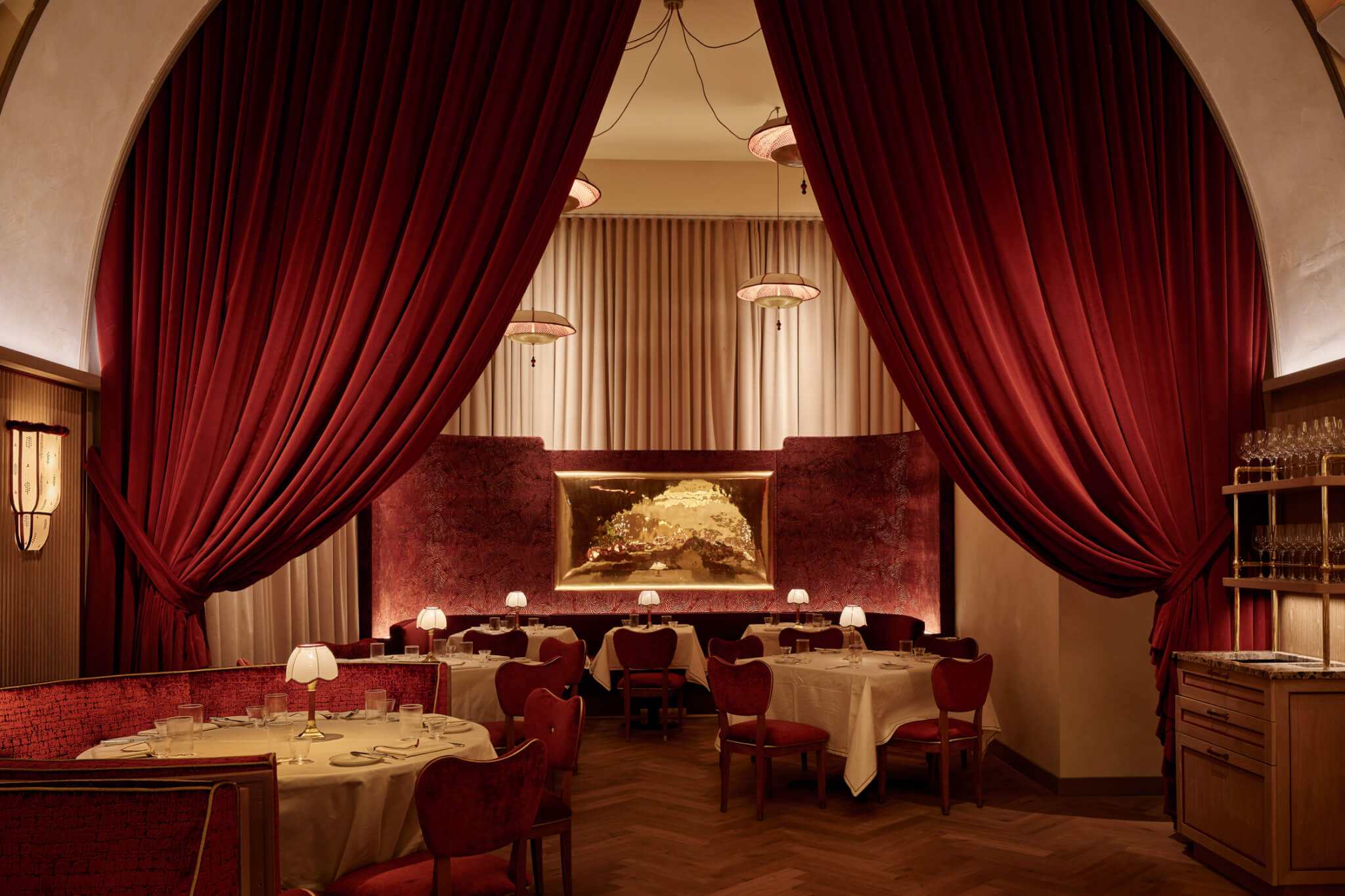
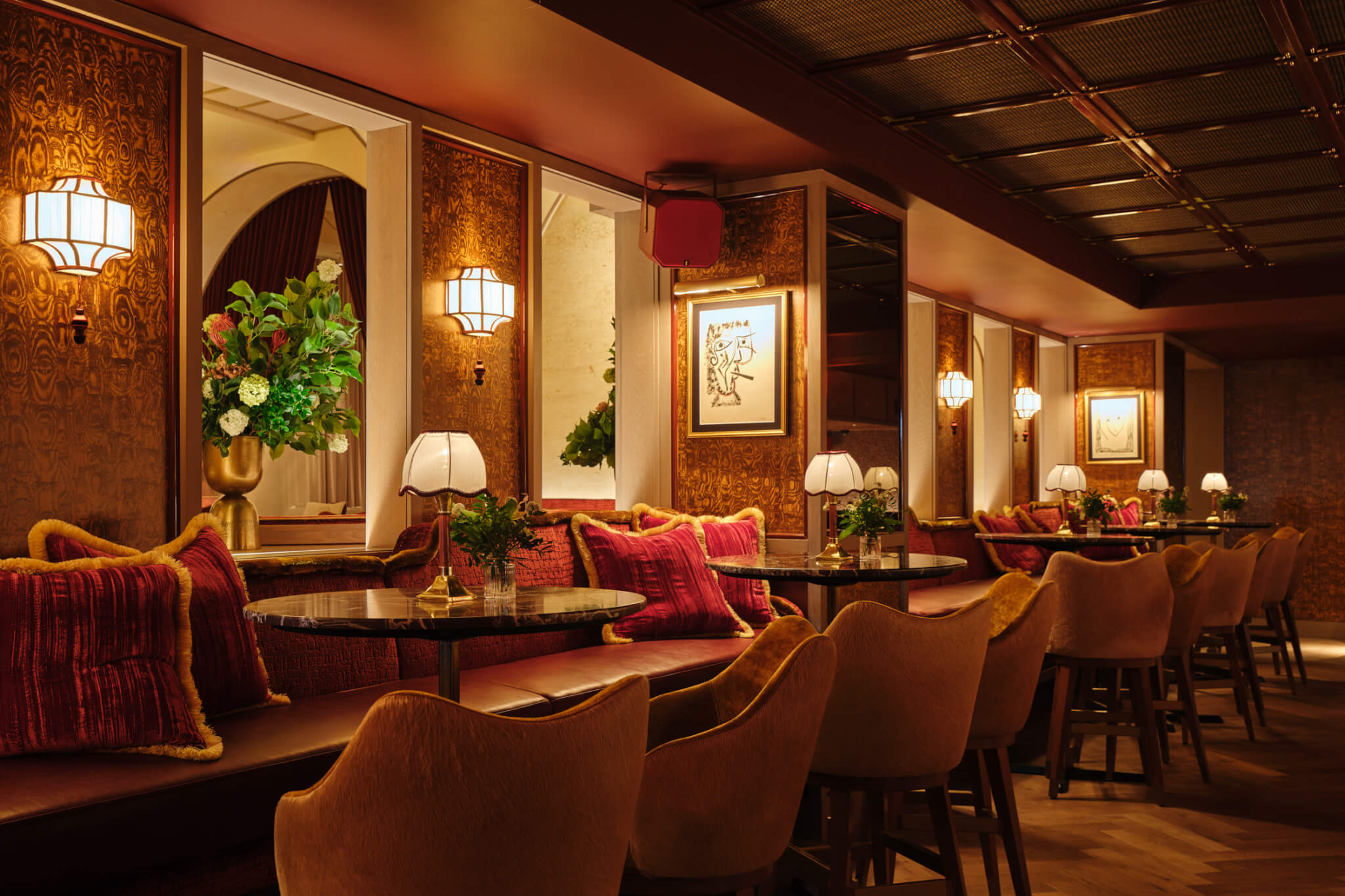
The Bar & Lounge
A few steps up the main dining room, Crane Club’s bar is an intimate haven with low coffered ceilings, moody lighting, and rich accents of gold and deep red. Above the plush banquette, windows offer a glimpse into the restaurant, while the relaxed corner lounge offers additional space for cocktails and dining.
The Bar Flex Space
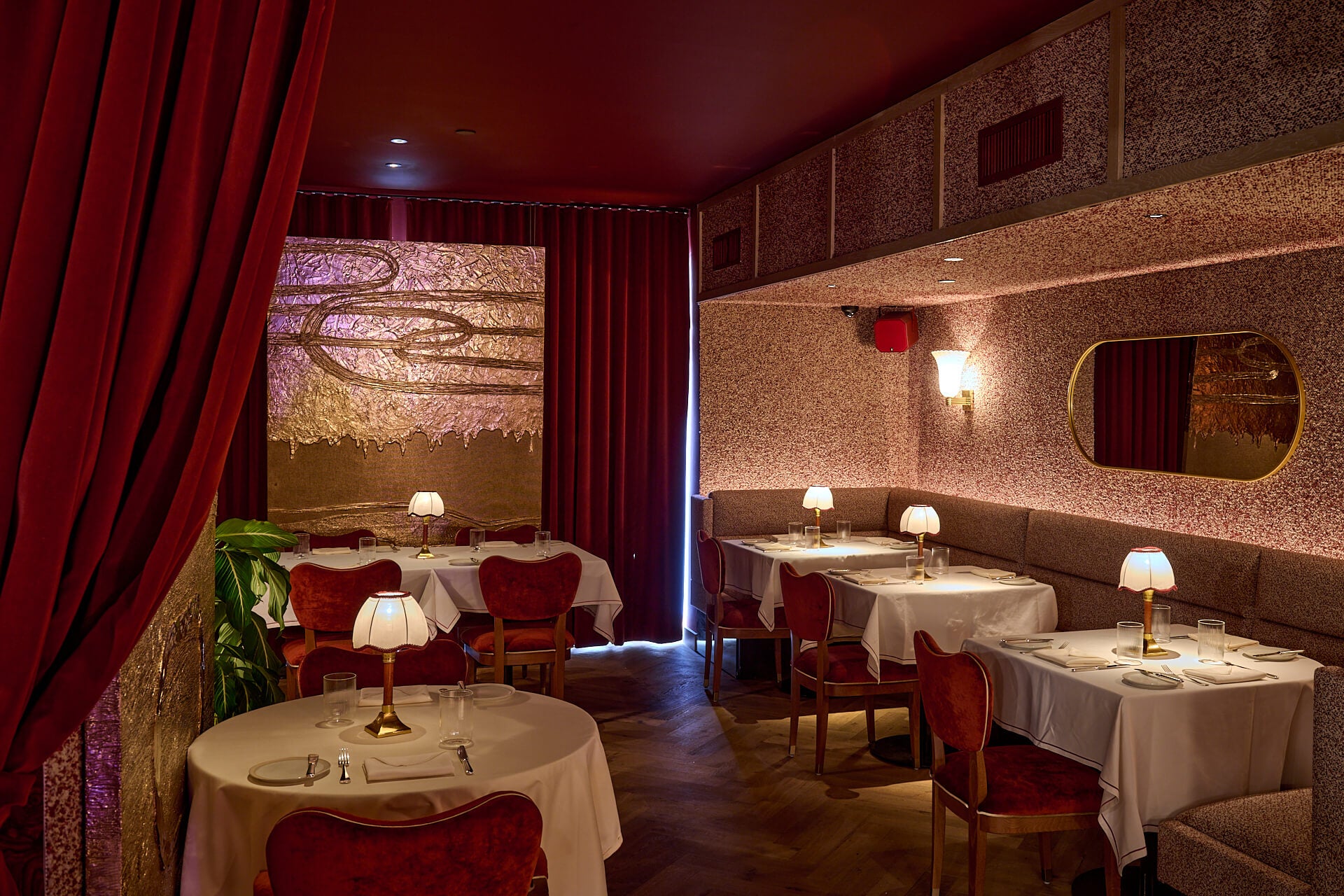

Full Buyout
West Chelsea’s ultimate event space, Crane Club Restaurant can be reserved for exclusive use for a reception of up to 400 guests, including the main dining room, bar, and mezzanine level. The ideal venue for weddings, birthdays, bar or bat mitzvahs, corporate celebrations, and other gatherings, the restaurant can be configured in a reception or seated style, with cocktails in the bar or the mezzanine space.
Optional Addition of Mel's
For a truly unique experience, the full restaurant buyout can extend into Mel’s Pizza next door, adding a fun, unexpected twist for an after-party or other concept. The expanded option increases the overall capacity to 550 guests.
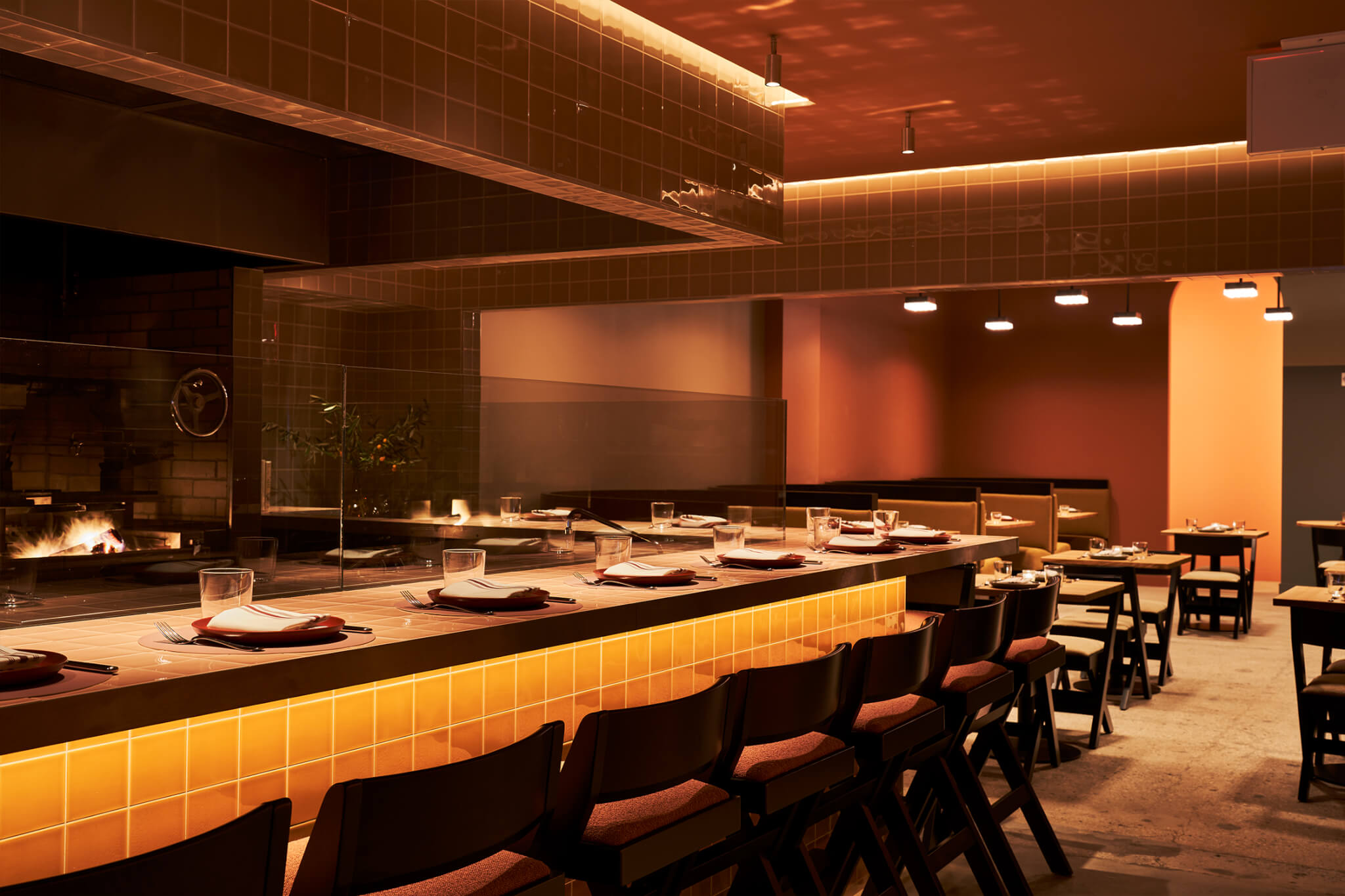
Request Information
