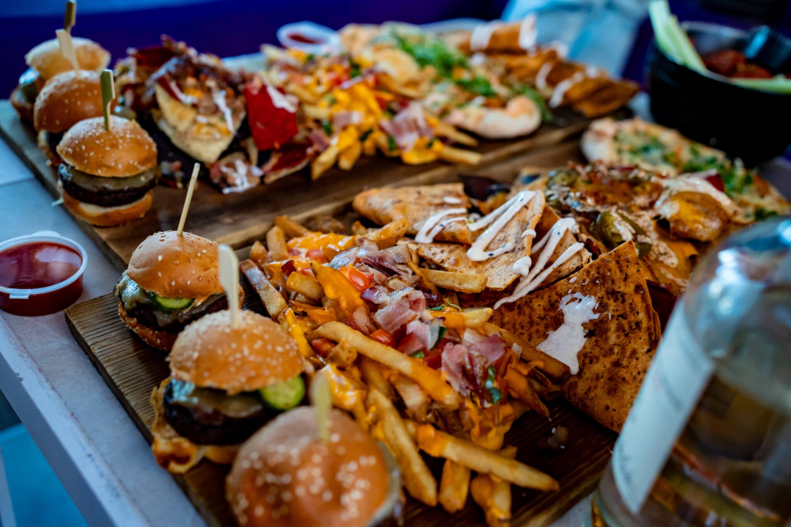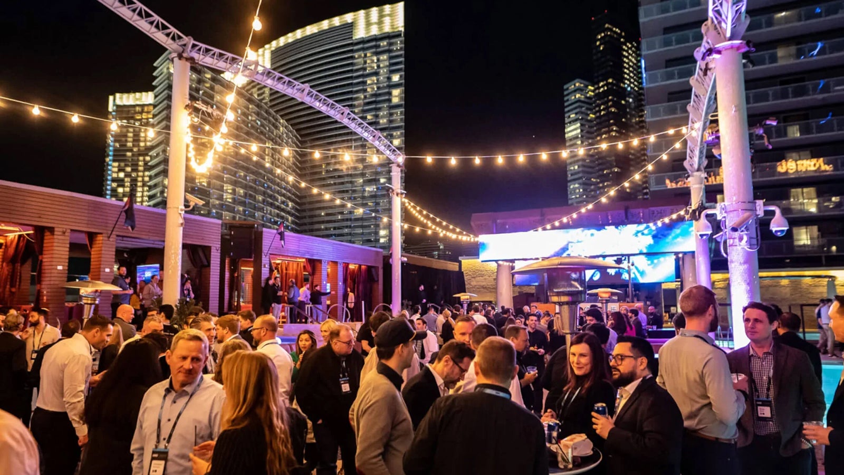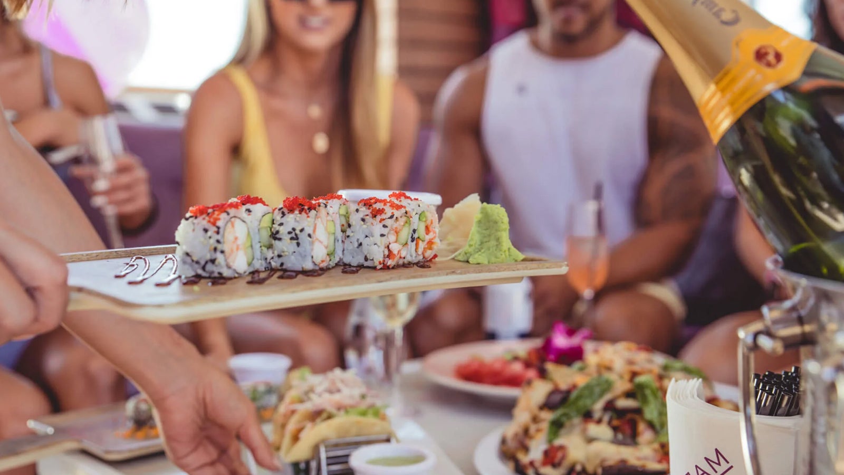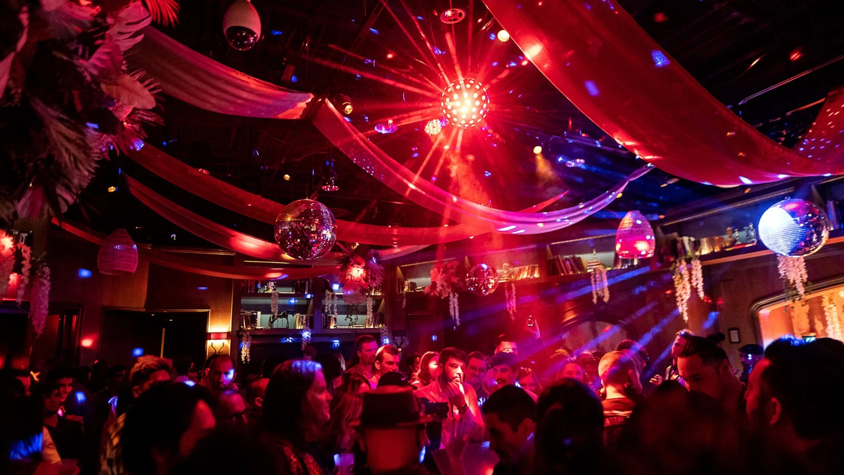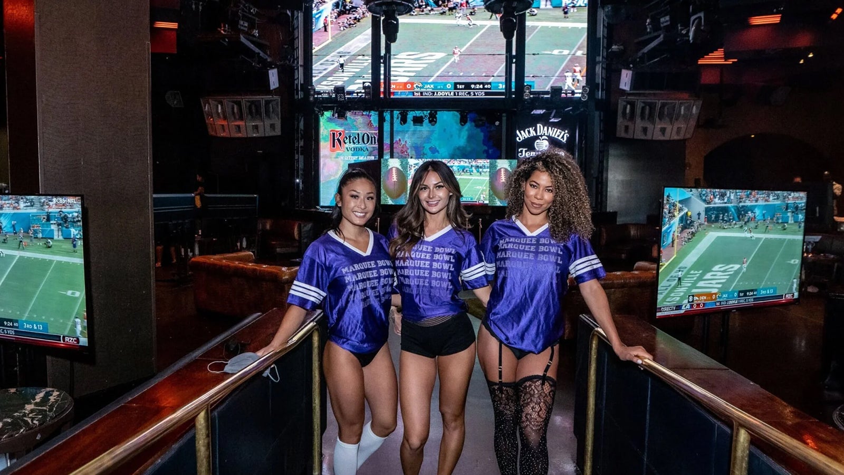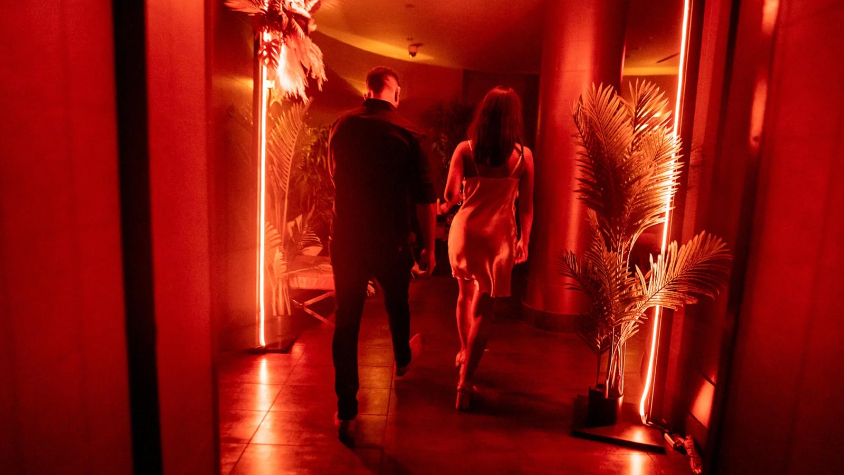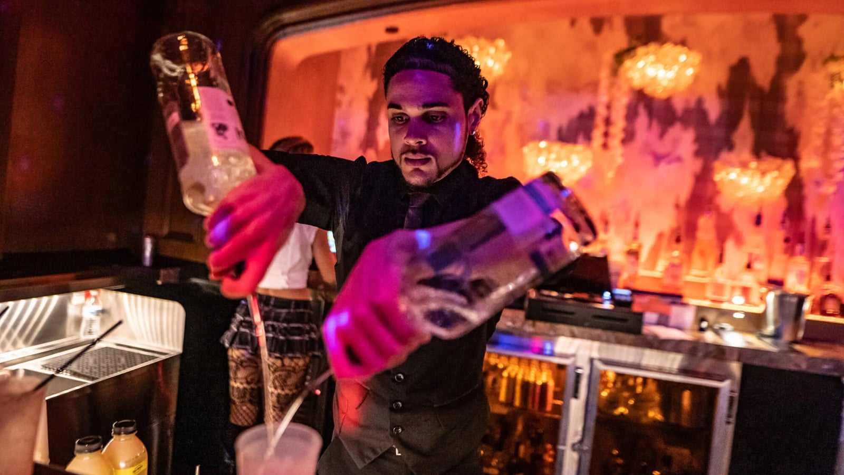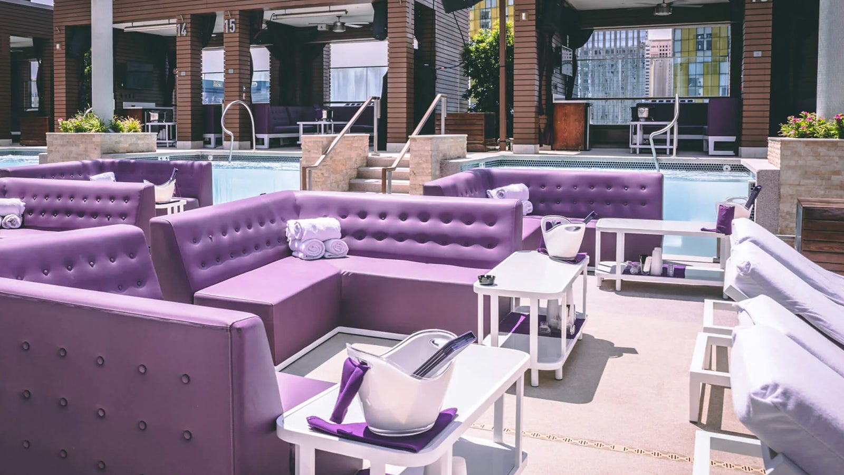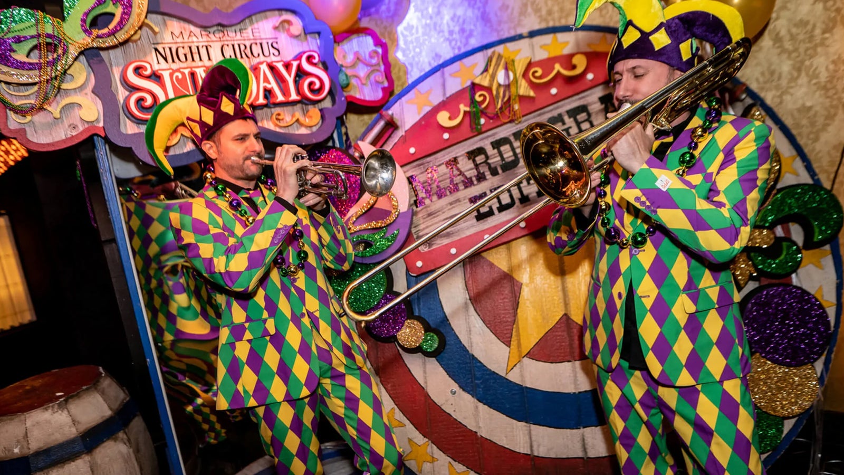Special Events Kit Marquee Las Vegas

Special Events
Located in the The Cosmopolitan Hotel
3708 Las Vegas Blvd S, Las Vegas, NV 89109
PRIVATE EVENTS
You can choose your own experience at Marquee Nightclub & Dayclub. In the iconic Main Room, you will find an elevated DJ booth as well as state-of- the-art LED screens. The Library is an elite drinking lounge complete with leather armchairs, book-lined walls, and an elegant fireplace. Boom Box Room is an ultra-cocktail bar with spacious leather booths and a spectacular view of the Las Vegas Strip. Lastly, the Pool Deck is a premier day or night oasis with a crystal blue pool and luxurious private cabanas.
HIGHLIGHTS
• $5 million state-of-the-art stage, audio, lighting, and video system
• 60,000 sq ft multi-level design featuring 3 distinctive experiences
• Outdoor rooftop pool deck featuring 10 bungalow cabanas & 8 grand cabanas with private infinity pools
• Located between City Center and the Bellagio Hotel on the famous Las Vegas Strip
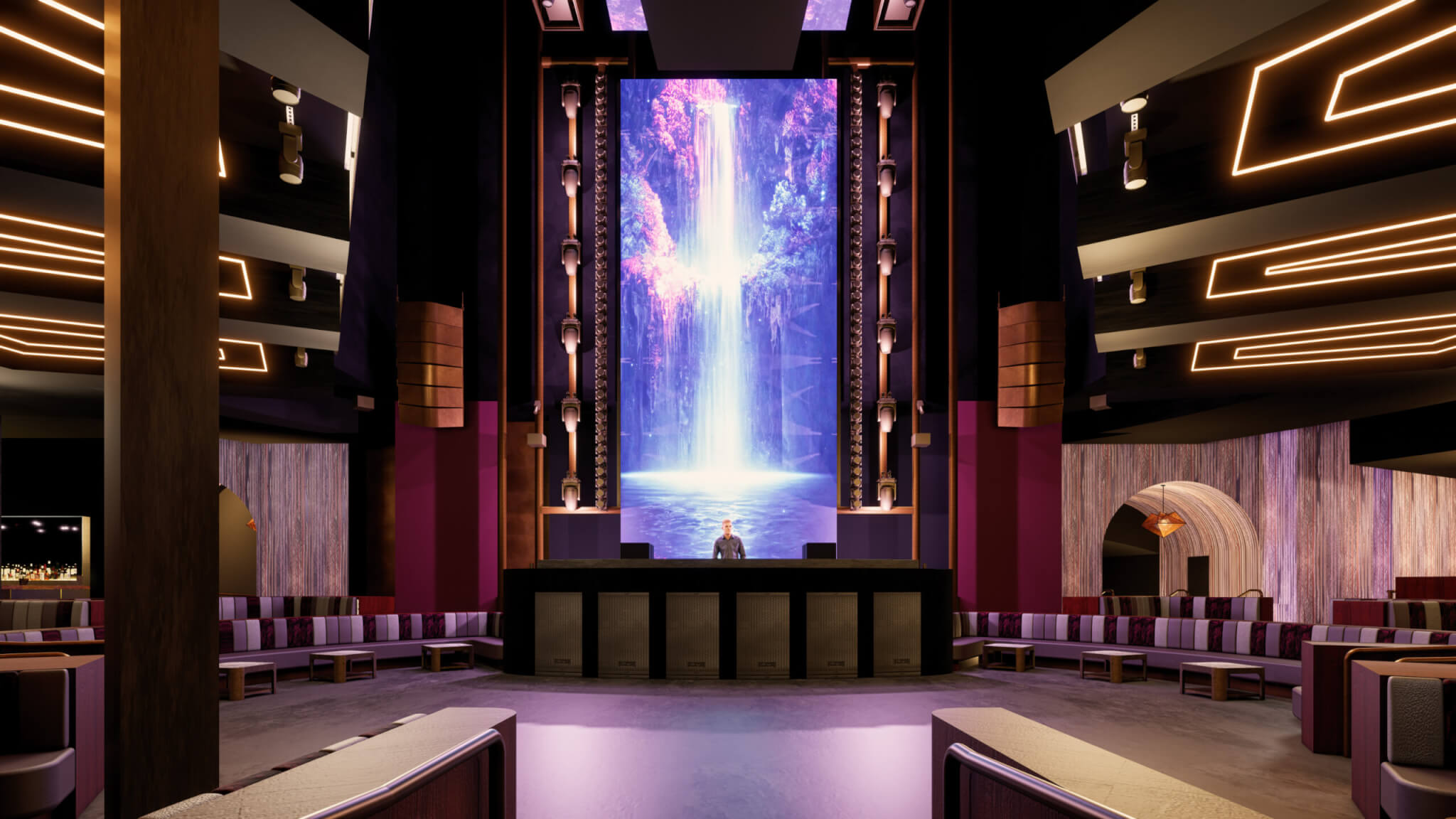
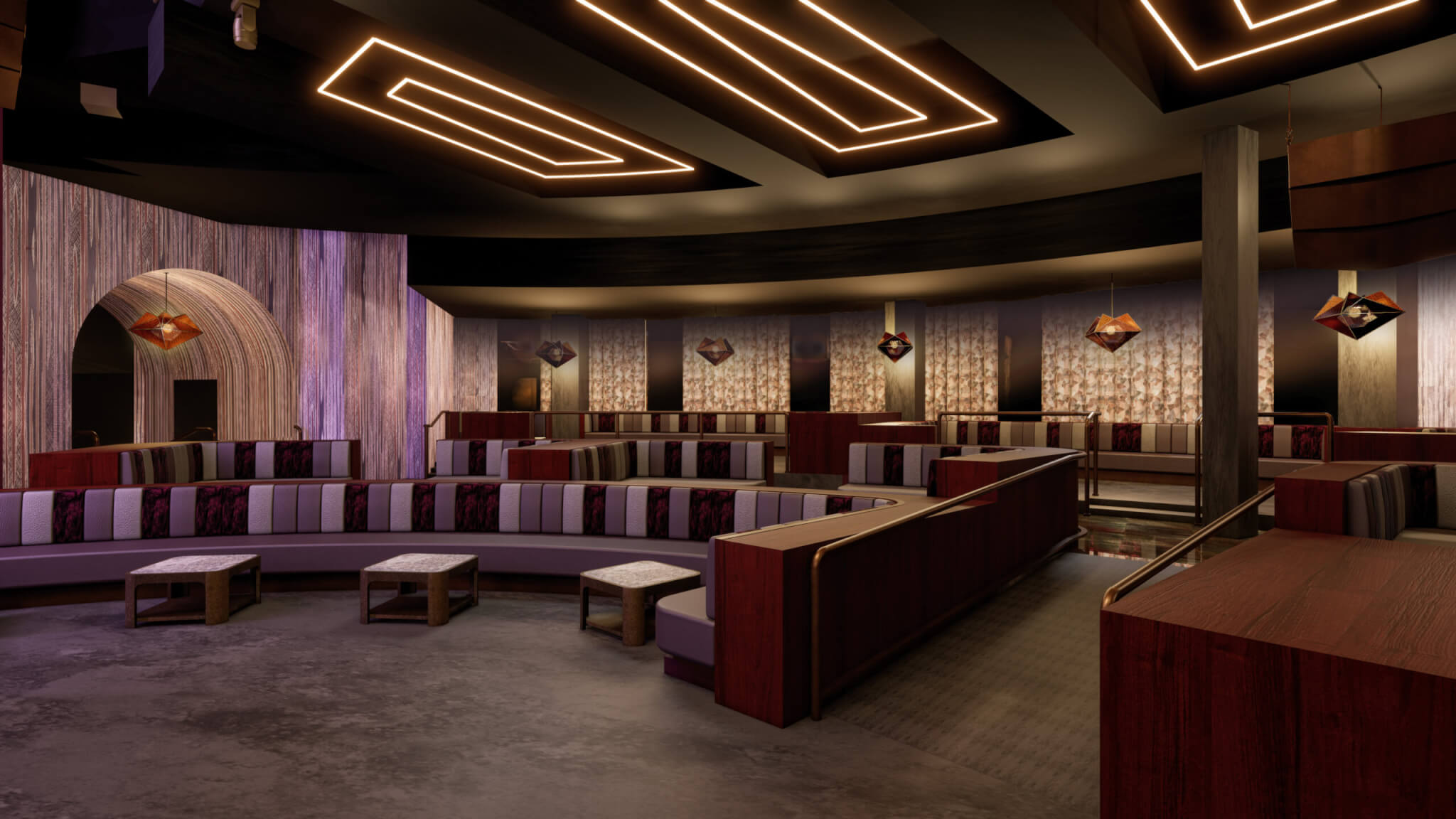
NIGHTCLUB MAIN ROOM
The main focal point of this space is a state-of-the-art LED screen that allows for dynamic branding. Featuring cutting-edge technology, intense sound effects, and sensuous decor infused with rich textures, vibrant lighting, and colors, you are in for a truly sensory experience.
RECEPTION
• 700
STATIONS
• 500
VENUE SIZE
• 10,527 Sqft
TRAY PASSED
• 600
CLOUD BAR
The cloud and long bar are located on the main club level and are ideal for a private party within a party. Perfect for buffets, entertainment, or a VIP section
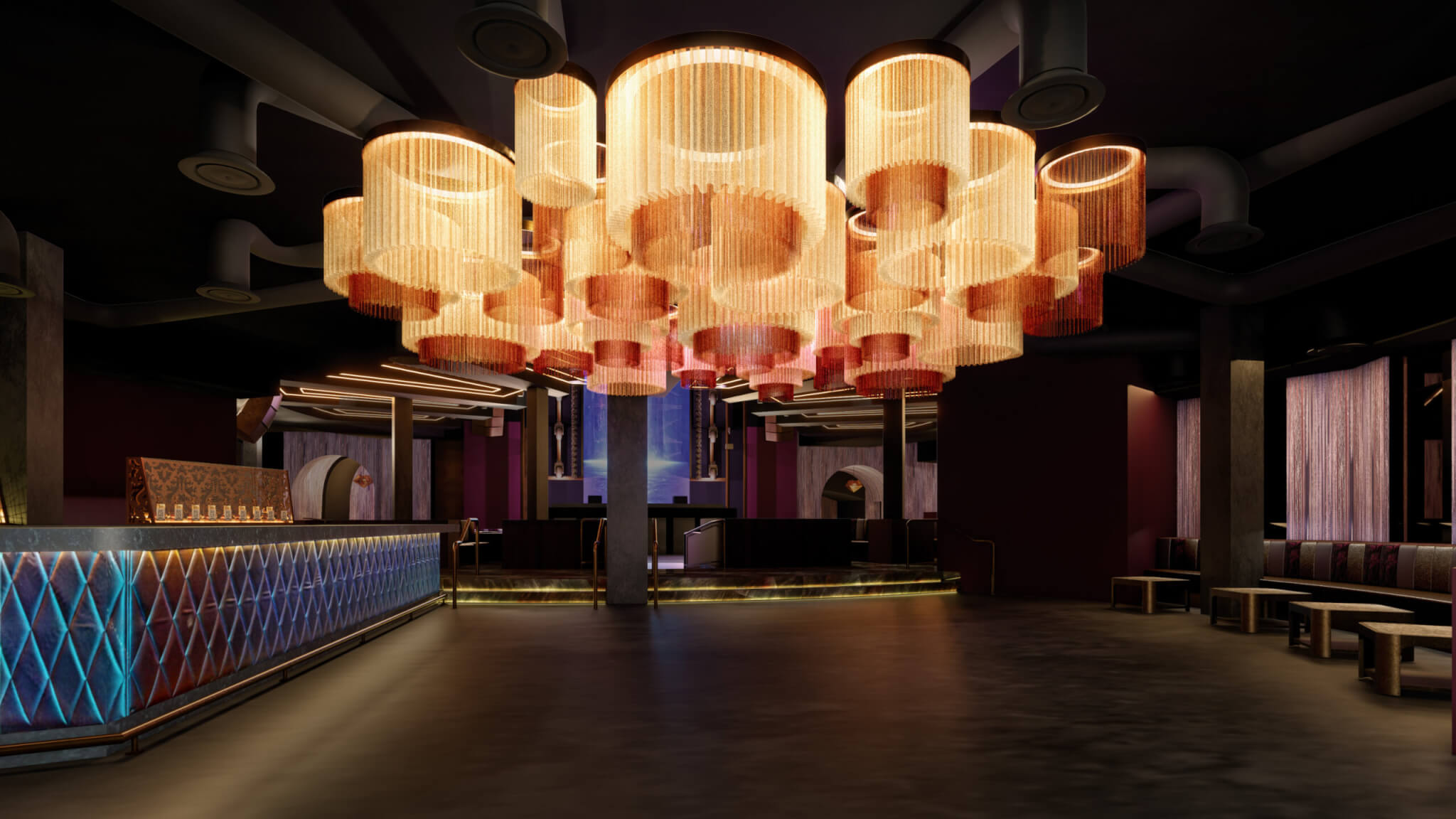
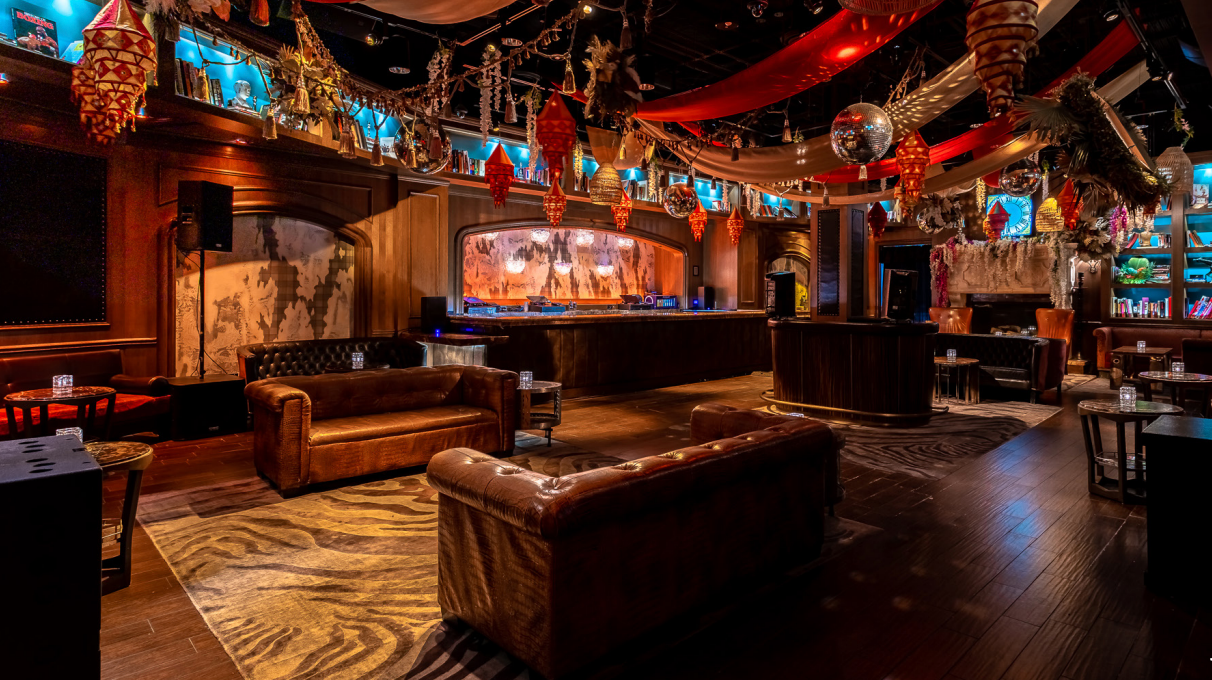
THE LIBRARY
Situated on the top level of the club, the library boasts hundreds of books from the famous strand bookstore in NYC, a fireplace, DJ booth and a balcony overlooking the club’s main dance floor. it is the perfect hideaway spot for your VIP guests
RECEPTION
• 75
STATIONS
• 65
VENUE SIZE
• 1,444 sqft
BOOMBOX ROOM
The intimacy of this room along with strip view windows, a small outdoor terrace, and a built-in DJ platform and dance floor will prove to be a stunning backdrop for any event.
RECEPTION
• 250
STATIONS
• 200
VENUE SIZE
• 2,139 sqft
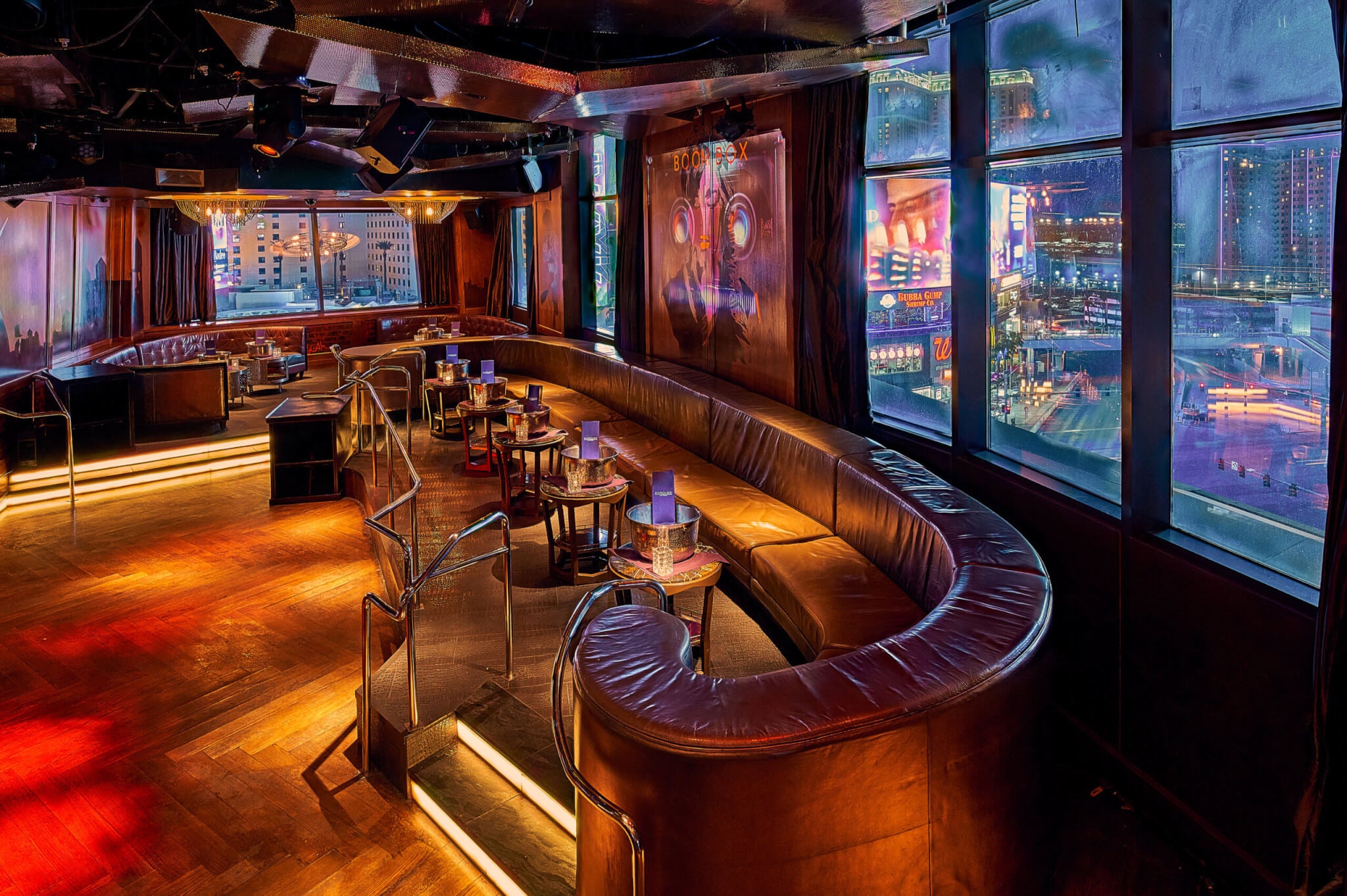
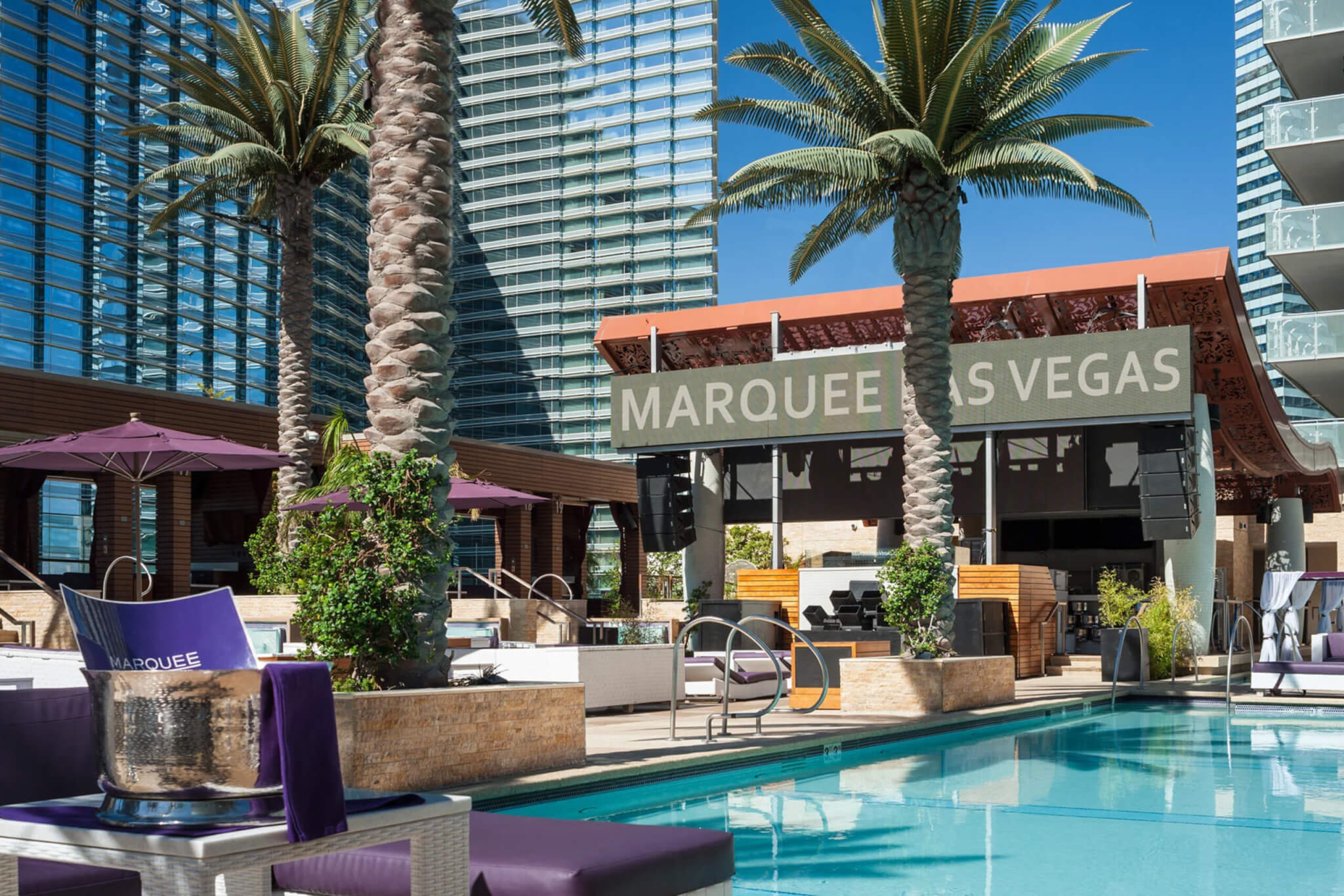
MARQUEE DAYCLUB
This one-of-a-kind, spectacular roof deck pool featuring 10 bungalow cabanas with individual infinity pools, two island bars, LED wall, and a DJ booth, is the ideal setting to impress your guests
RECEPTION
• 1,400
STATIONS
• 1,200
VENUE SIZE
• 25,777 sqft
Virtual Tour
Contact Us
Telephone
702.388.9301
Email
Lvevents@taogroup.com
Location
The Cosmopolitan Hotel
3708 Las Vegas Blvd S
Las Vegas, NV 89109
Get Directions
