Book your Private Event with TAO Chicago
Elevate Your Celebration at TAO Chicago — Where Unforgettable Events Meet Iconic Dining and Nightlife
Whether you’re hosting a company outing, wedding party or private event, TAO Chicago provides you with ample opportunities to completely customize your space and bring your event vision to life. Each area provides a unique atmosphere, allowing you to create the perfect atmosphere for your special affair.
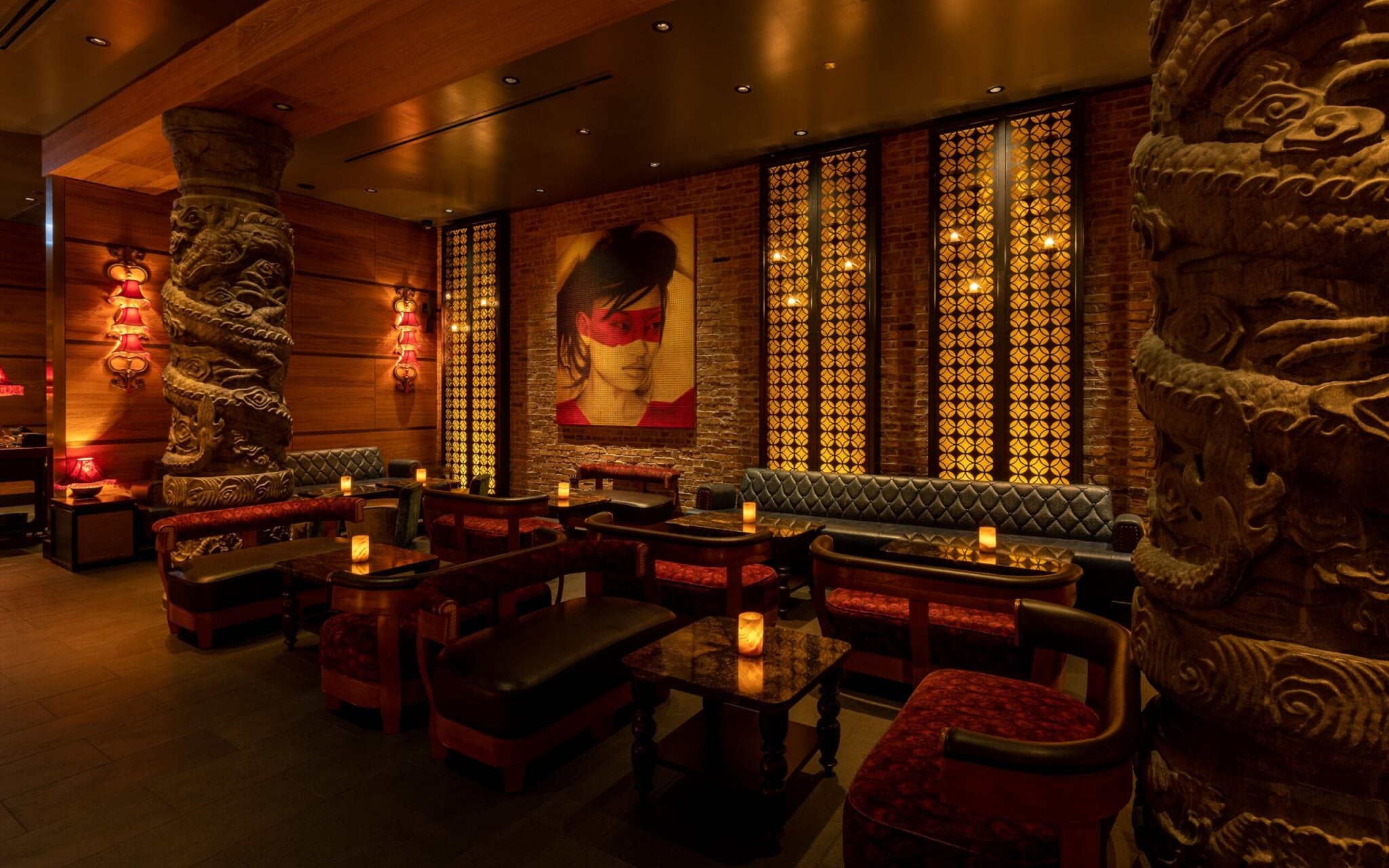
EMPEROR'S LOUNGE
Located on our Mezzanine level, atop the grand staircase and offering a beautiful view of the main dining room below
HIGHLIGHTS
• Semi-Private, still in the action
• Sweeping views of our dining room
CAPACITY
• Seated Dinner: Up to 30
• Cocktail Reception: Up to 40
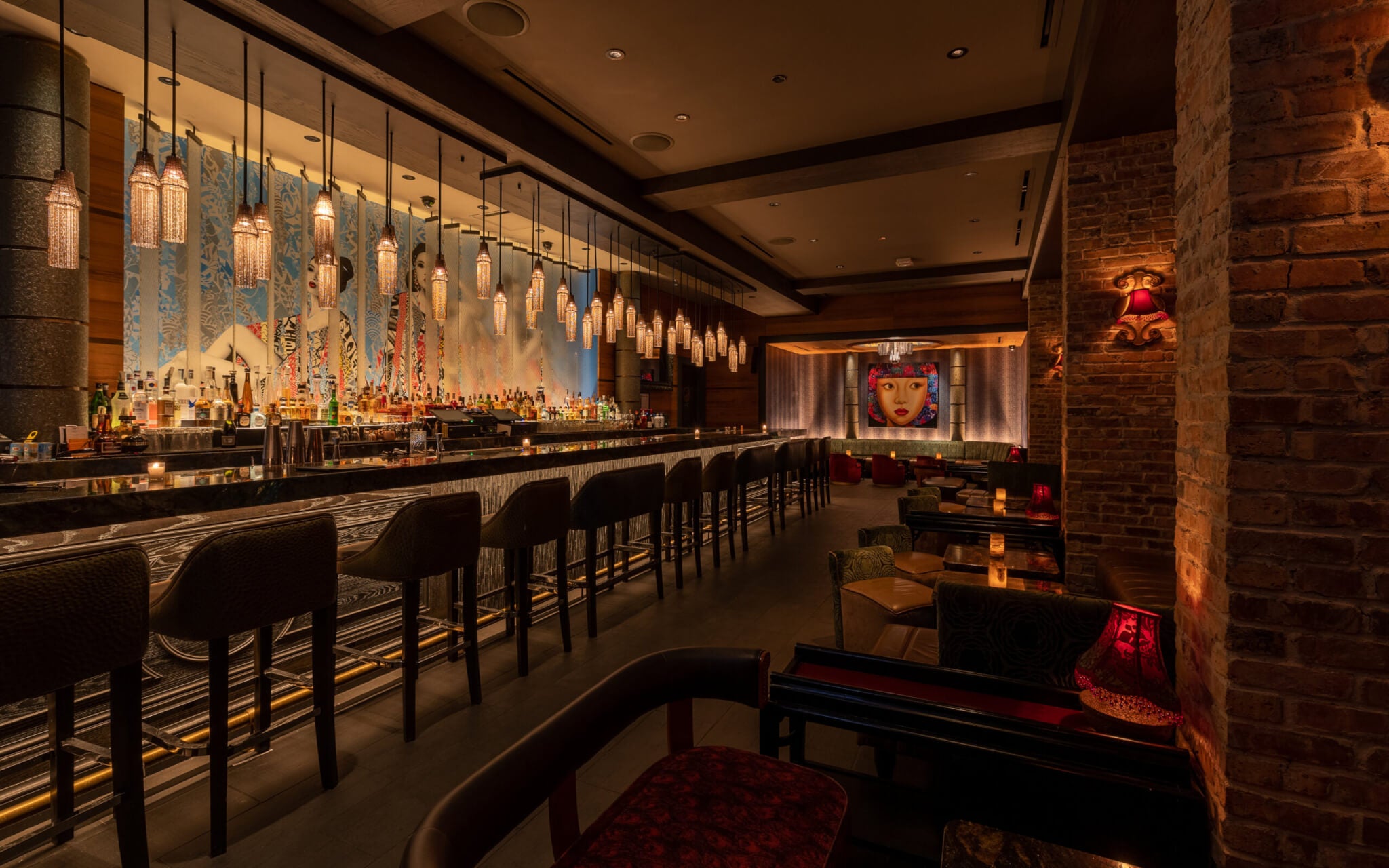
INK BAR
Our main bar located on the mezzanine level in our restaurant. Featuring large banquettes, low marble cocktail tables, and luxurious atmosphere
HIGHLIGHTS
• Can be used as lounge space, seated dinner or cocktail reception
• Has two semi-private “nook” areas for smaller groups
• Full service bar
CAPACITY
• Full Ink Bar: Receptional style up to 100, seated dinner up to 50
• Large nook: 16-20 guests seated, up to 25 for cocktail reception
• Small nook: 10-12 seated, up to 15 for cocktail reception
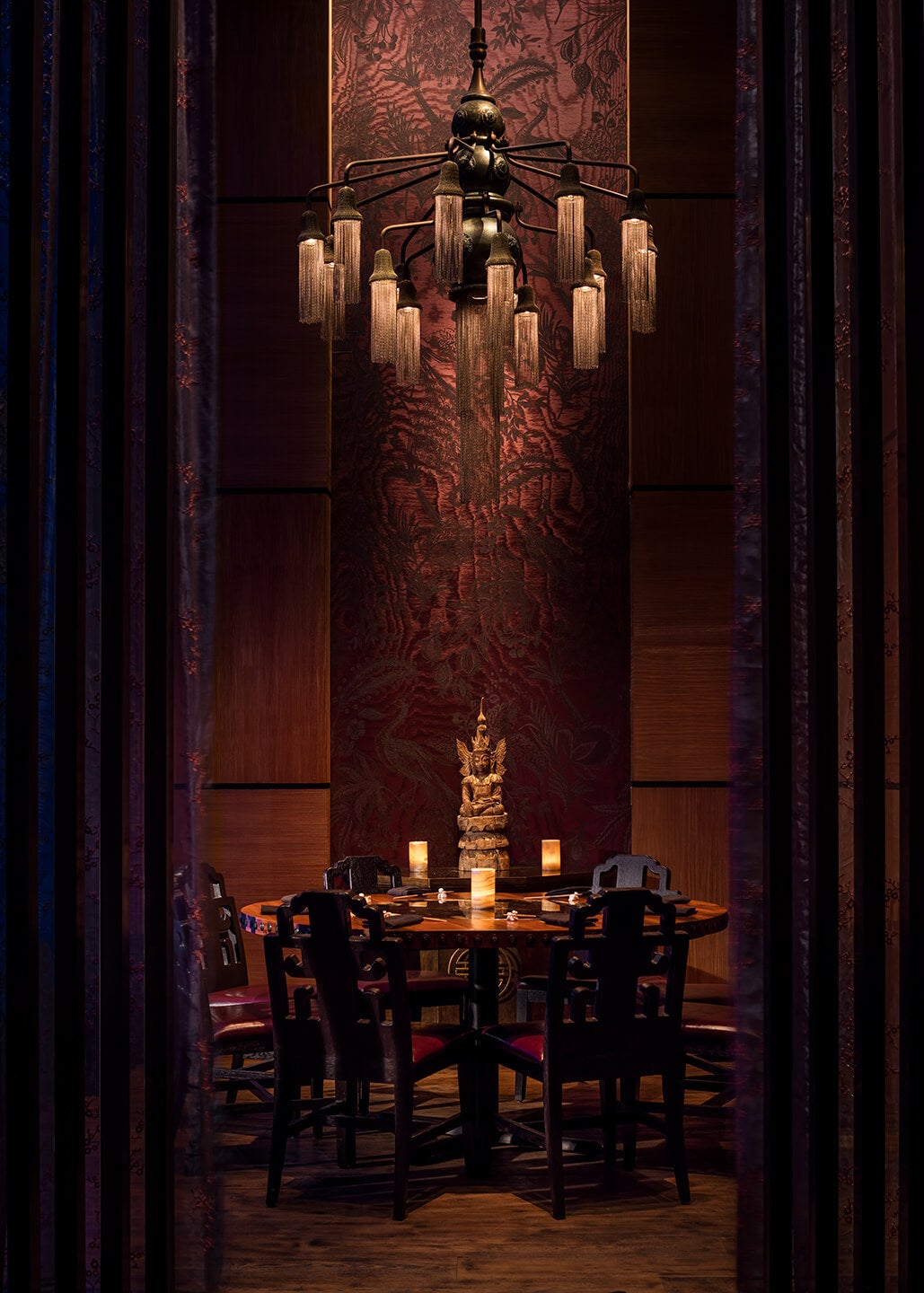
QUAN YIN
Offering a private feel while giving you a spectacular view of all the action. Located directly underneath our grand, 20-foot Quan Yin statue, next to a live koi pond and a few steps above our main dining room.
CAPACITY
• Seated Dinner: Up to 12
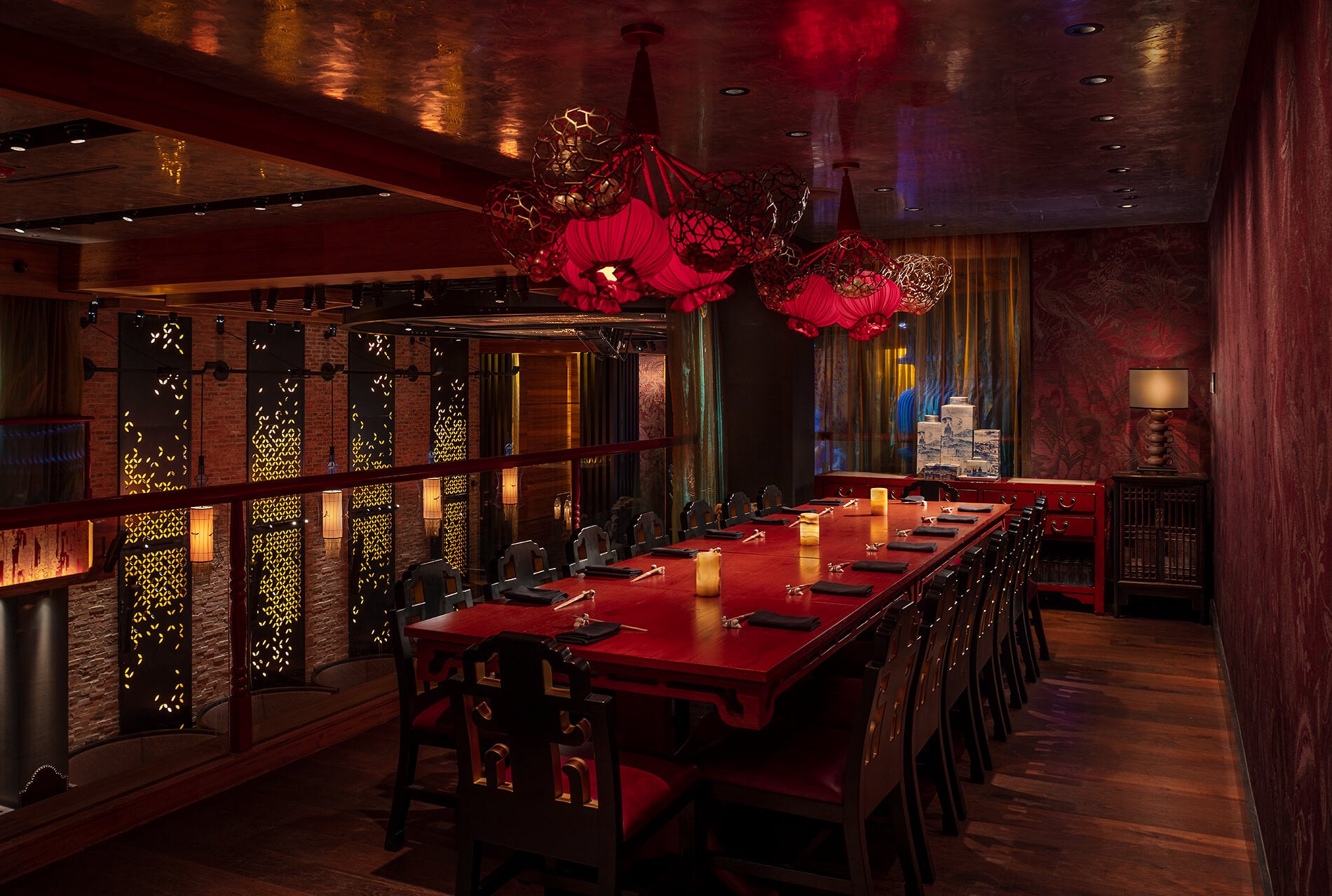
SKYBOX
Our semi-private Skybox dining room gives you a high-impact view with a distinct VIP vibe. Located on the upper lounge level (20 feet over the main dining room)
HIGHLIGHTS
• Features a grand, dynasty dining table
• Your own dedicated service staff
• Open-balcony views
CAPACITY
• Seated dinner: Up to 20 guests
• Cocktail reception: 20-25 guests
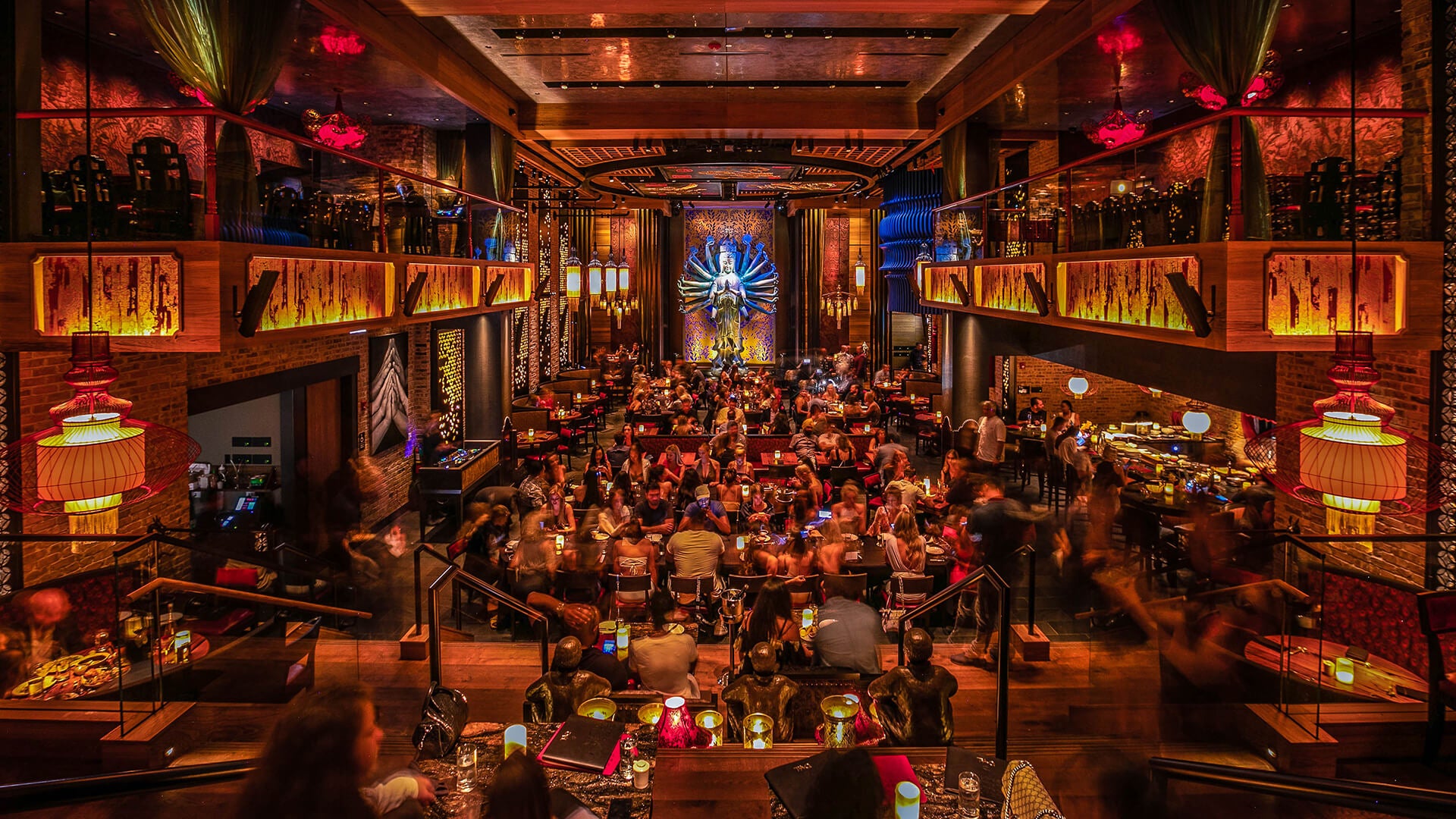
MAIN DINING ROOM
Upon entry, guests are transported from the Windy City to the Pacific Rim with TAO’s lush velvets and silks, koi-pond and centuries-old woods and stones.
HIGHLIGHTS
• TAO’s signature 20-foot tall Quan-Yin Buddha statue that “floats” peacefully above the koi pond
• Vibrant energy
• Expansive space to custom tailor to various group sizes
CAPACITY
• Seated dinner: Starting at 8 guests up to 300
• Cocktail reception: 450+
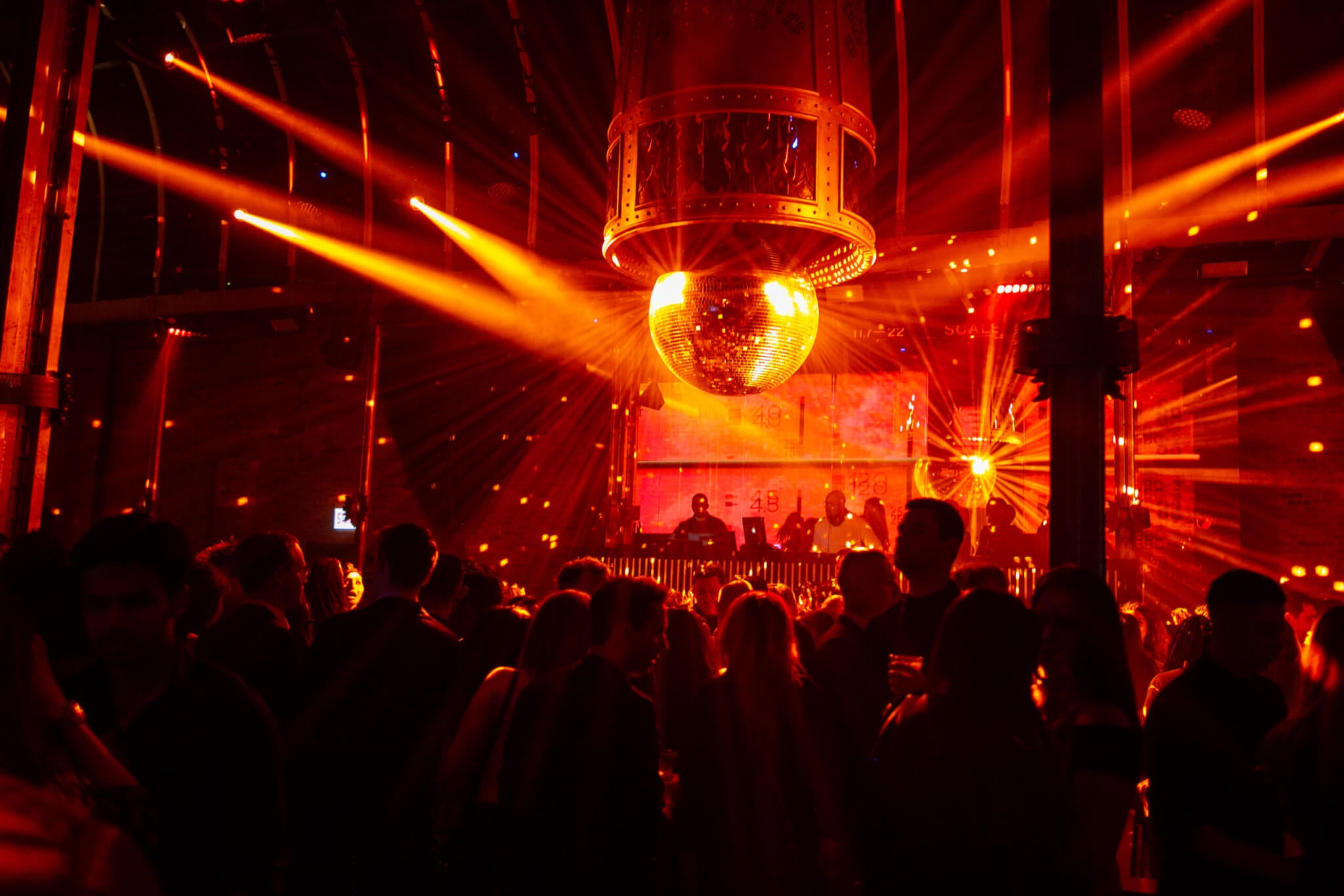
FULL NIGHTCLUB SPACE
Our second-floor event space is ideal for any event, featuring a private entrance and coat check, 1-3 dedicated bars, retractable disco ball, theatrical lighting, 28″ wide LED wall, and the Geisha mural with projection mapping that was created by artist, HUSH for Tao Chicago, this space combines the Chandelier Room and Lotus Garden Room including a private entry.
HIGHLIGHTS
• Branding Opportunities with LED wall and private bars
• State-of-the-art lighting system to personally customize
• Two areas that can be used separately with air wall, or opened to be one grand space
CAPACITY
• Seated: Up to 200
• Cocktail Reception: 700+
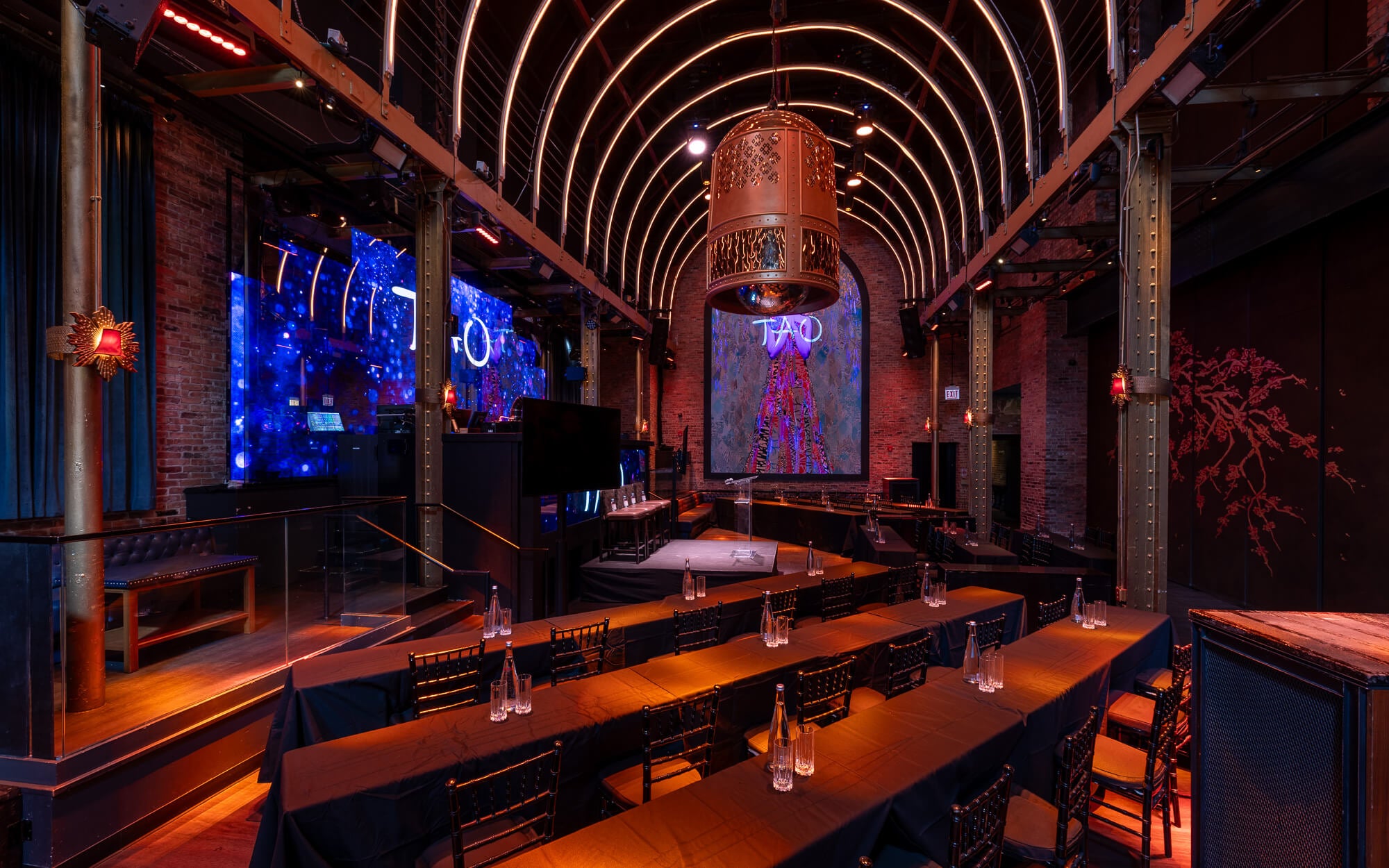
CHANDELIER ROOM
Stunning vaulted ceilings with customizable LED archways, a private bar, a retractable disco ball sitting in a 10-foot tall customizable Japanese Bell, and a 20-foot-tall custom mural by the artist HUSH with a full projection-mapped light show
HIGHLIGHTS
• VIP booths and bottle service available to add an extra layer of exclusivity and luxury
• Branding opportunities on LED wall or private bars
• State-of-the-art lighting system to tailor to your event
CAPACITY
• Seated: Up to 100
• Reception Style: 200+
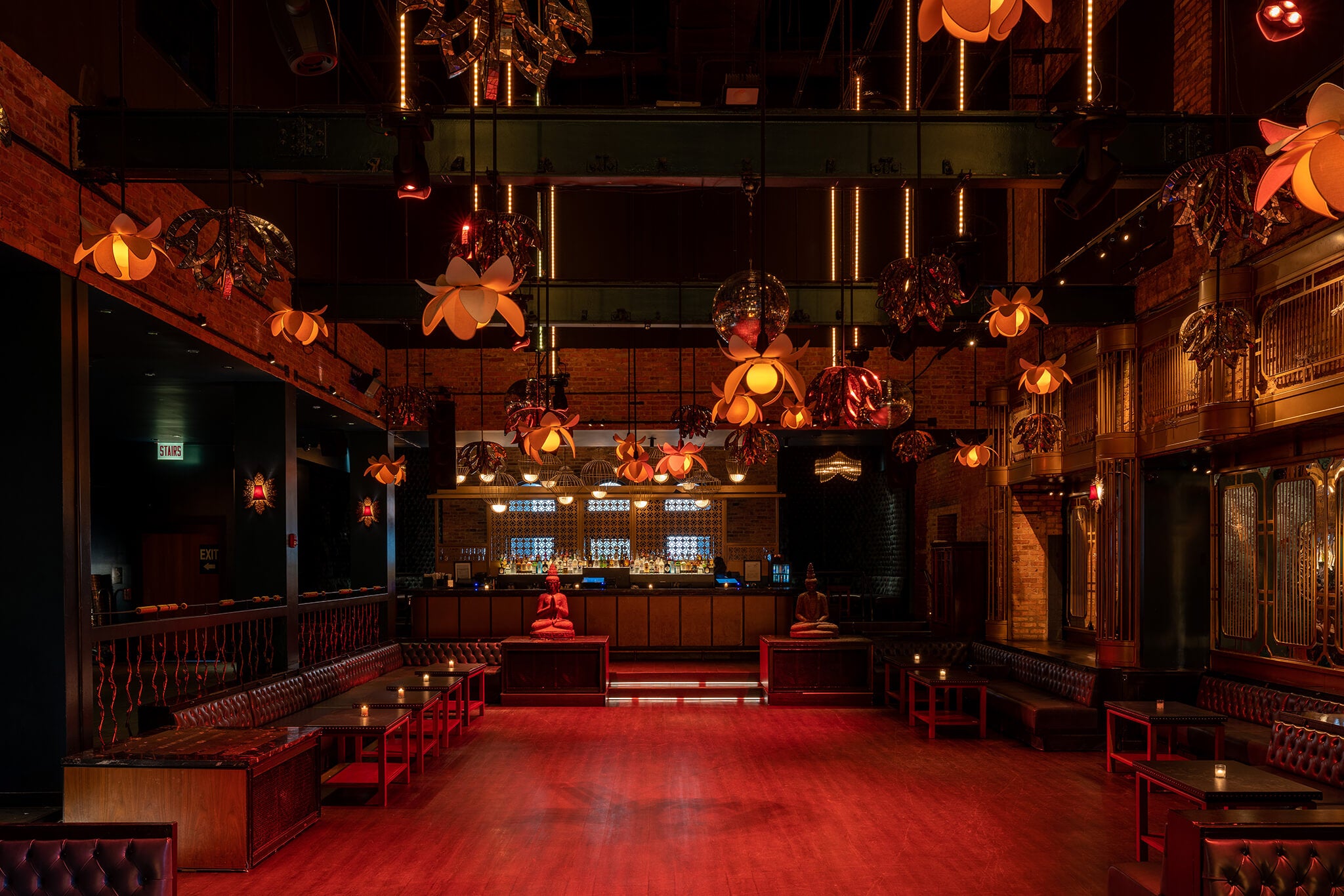
LOTUS GARDEN LOUNGE
Offers a more intimate and lounge focused area. It is a bi-level room featuring 2 private bars and 2 private booths that sit slightly above a large sunken floor which can be customized for a variety of events
HIGHLIGHTS
• Modular booths that can be moved to ailor the floorplan to your liking
• Spectacular lighting capabilities
• Two private bars
CAPACITY
• Seated: Up to 100
• Reception Style: 200+