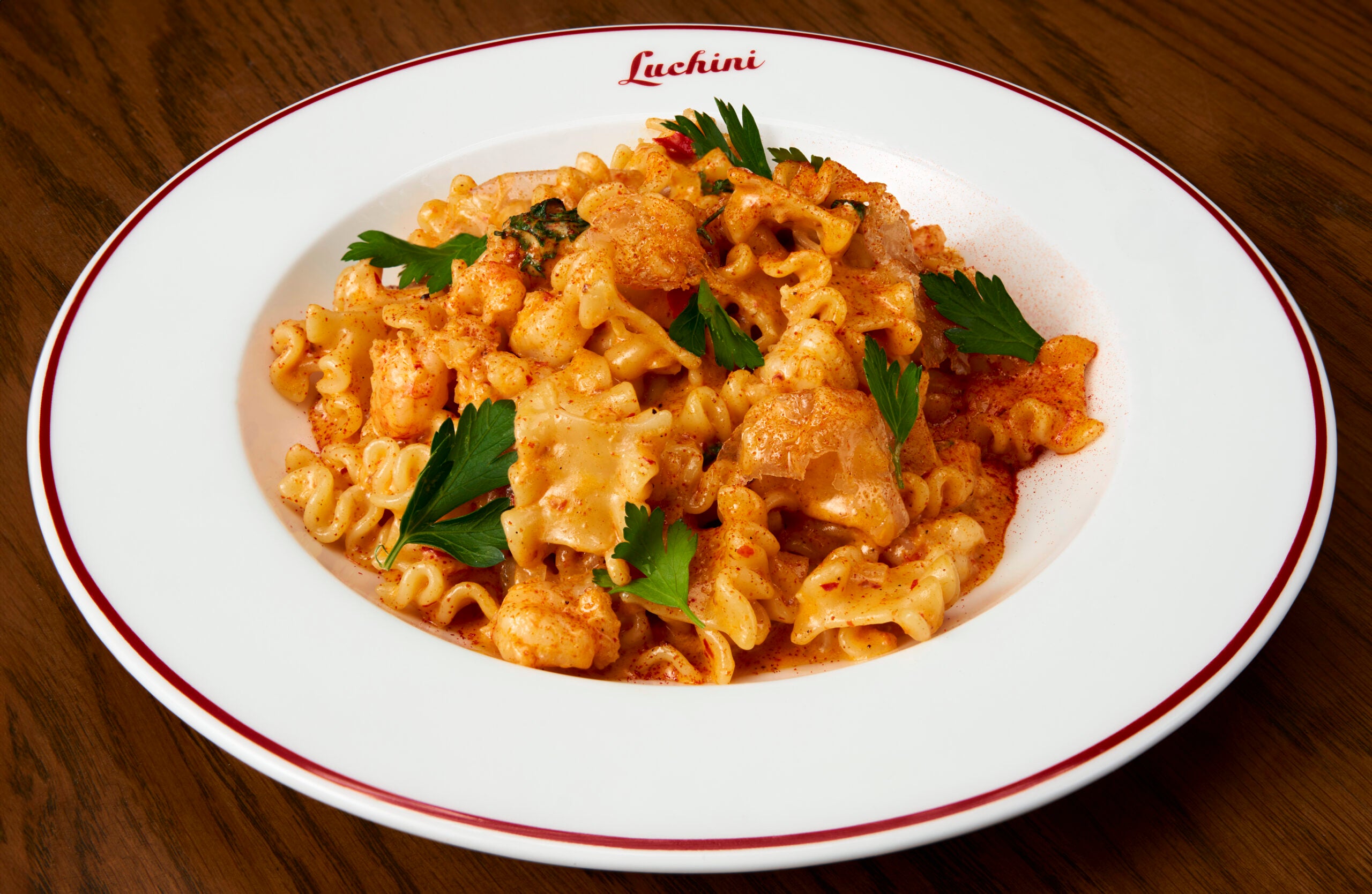For the first sit-down, full-service location of Luchini, Rockwell Group wanted to transport TAO Group’s vision of a casual Brooklyn slice shop to Las Vegas, adding breezy L.A. moments.
Blackened metal, brick, black and white mosaic tile floors, antique mirror signage, and vaulted ceilings bring a sense of patina and history to the bar and lounge.
In the main dining room, a truss ceiling detail adds height and depth, while pops of hunter-green—tile- clad columns, delicate wood screens, and millwork—bring a touch of West Coast freshness
Front Bar
Blackened wood framing and green- painted wainscoting mark the entry to the restaurant.
As guests enter, they are greeted by the long, linear black stone bar and its glowing green wood-paneled bar die. An antique mirror on the back brick wall announces menu items.
Wavy glass screens give a hazy hint of the main dining room beyond. Columns clad in luminous dark and light green tiles
are carried throughout the restaurant. A panelized wood ceiling is covered in sound- buffering upholstery. Leather banquettes feature a basket weave frame.
CAPACITY
36 Seats
1,165 sqft
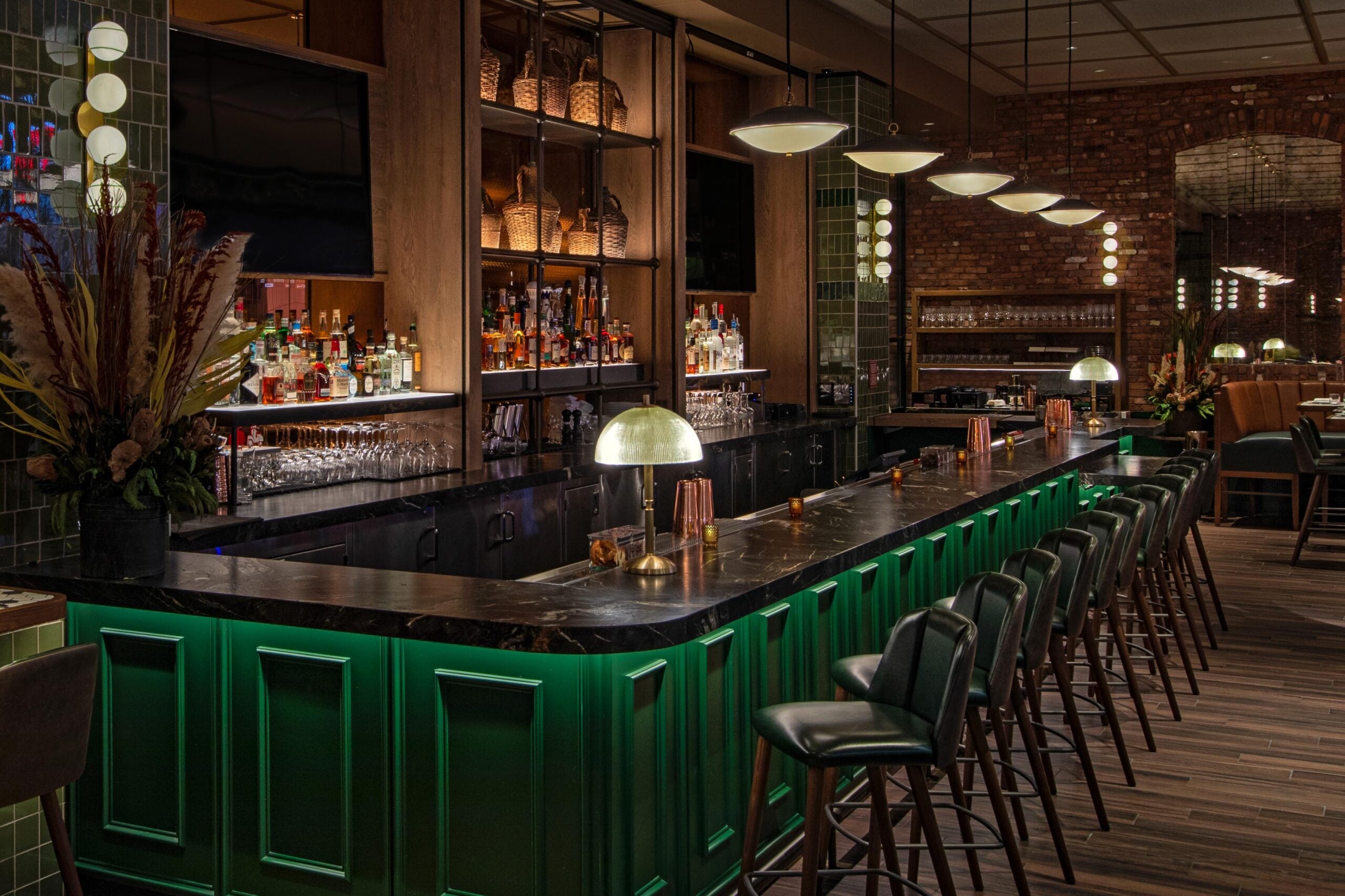
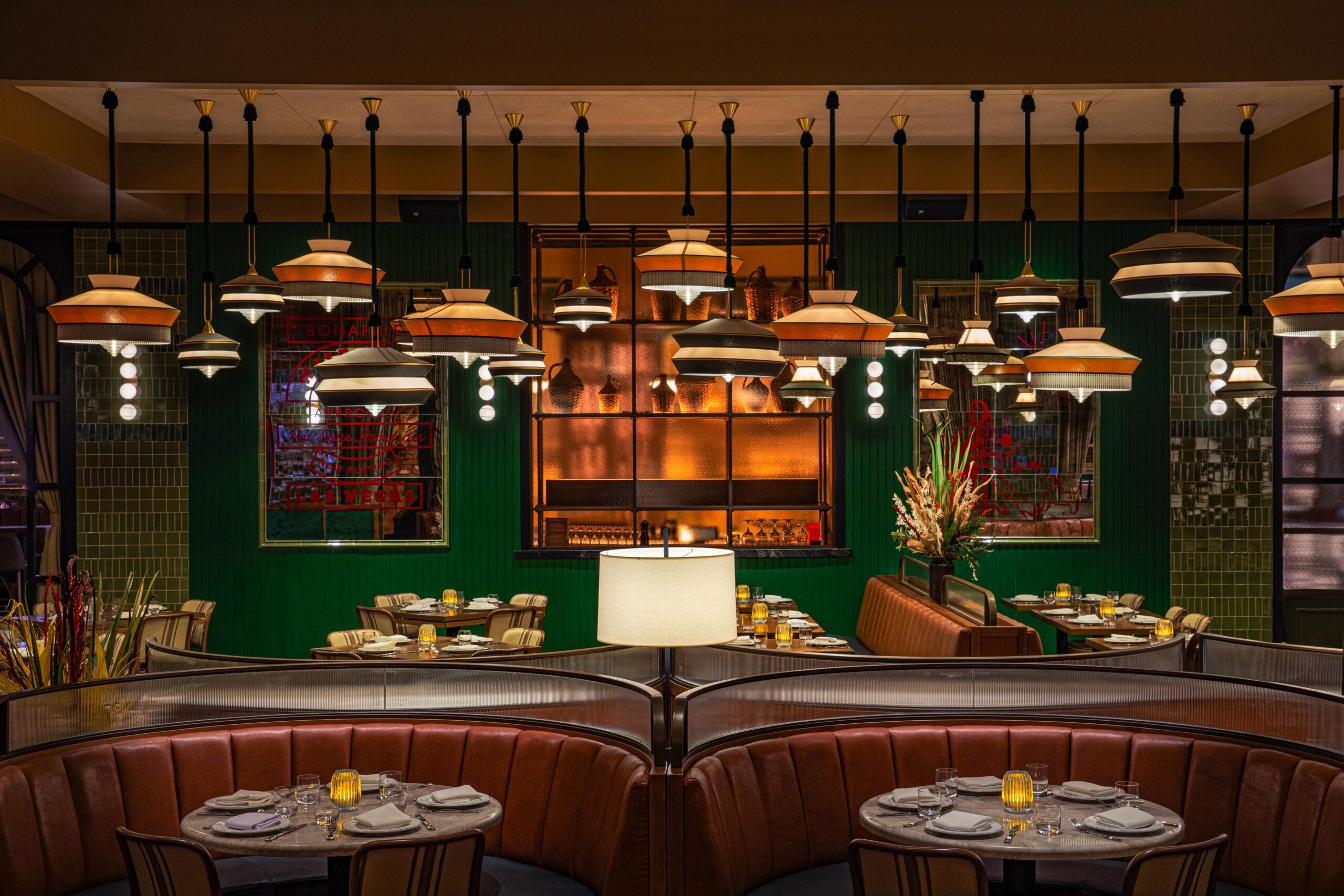
MAIN DINING ROOM
In the main the brick walls feature dynamic interludes of green from wainscoting, the tile-clad columns, and the delicate wood screens that mark the PDR entrance.
Colorful artwork and chalkboard and antique mirror menus bring a sense of playfulness.
Clusters of horizontally striped pendants create a dynamic installation over the dining tables.
Dining chairs have vertical stripes in varied placements, adding surprise.
CAPACITY
168 Seated
2,550 sqft
PRIVATE DINING ROOM
The private dining room at Luchini allows guests an opportunity to enjoy their own exclusive space while experiencing the overall energy of the restaurant.
For additional privacy, floor-to-ceiling curtains lining the walls can separate the room in two for more intimate gatherings. T.V. screens are located on both sides of the room.
CAPACITY
36 Seats
580 sqft
Room 1: 18 Seated
Room 2: 18 Seated
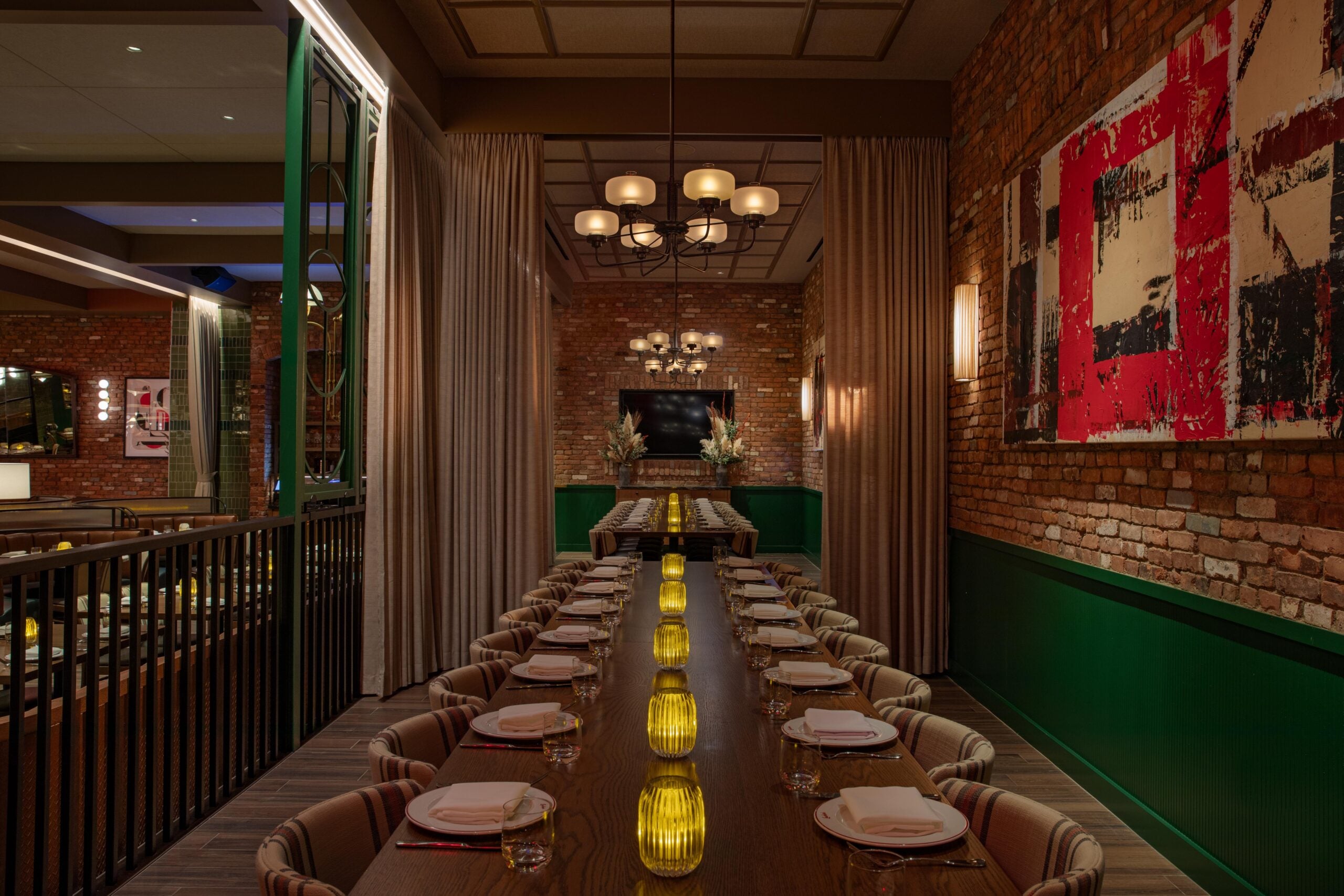
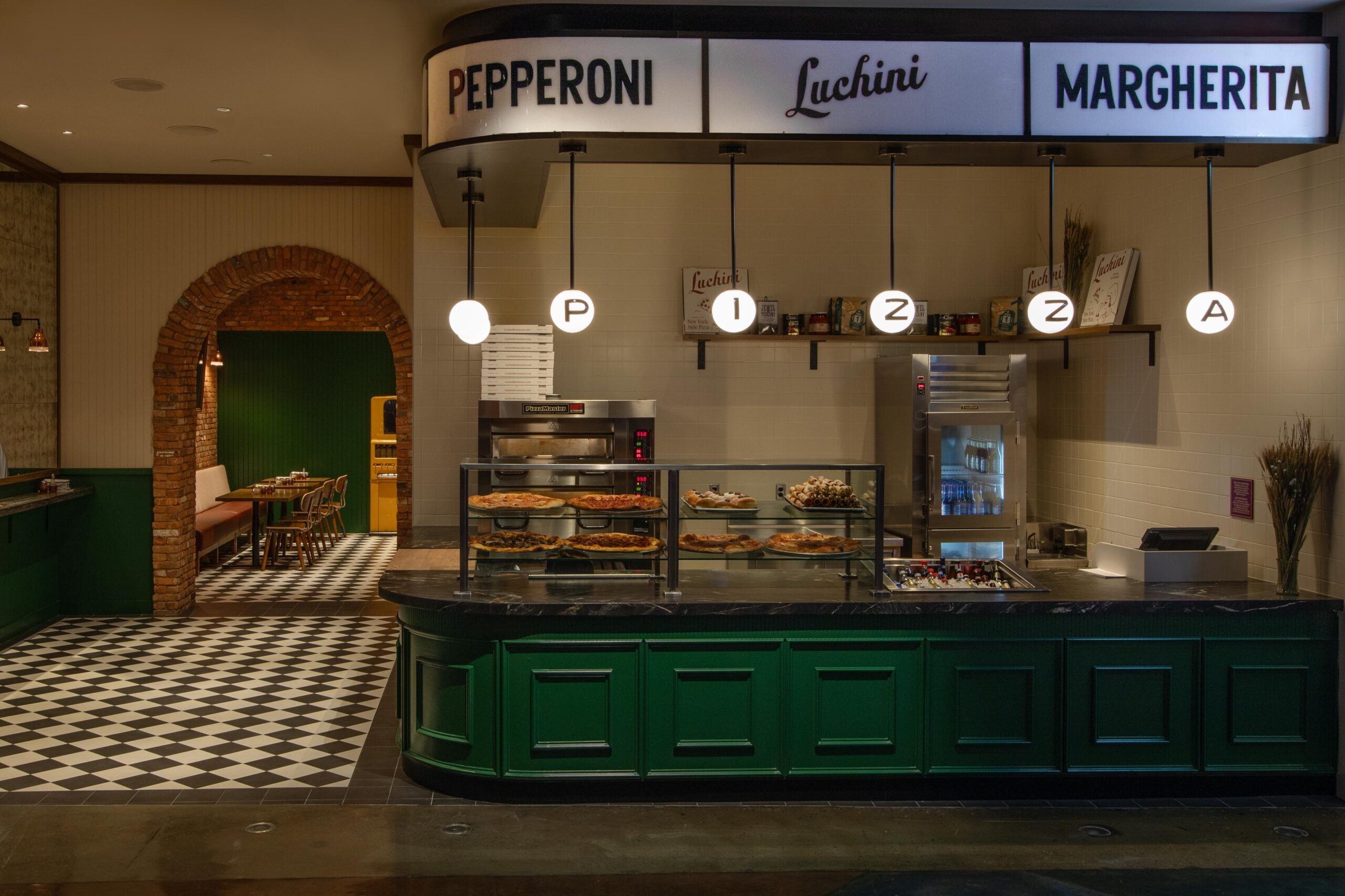
SLICE SHOP
A grab-and-go slice shop—the restaurant’s “little sister”—is to the right of the bar and dining room.
Retro elements, such as large candy vending machines, globe pendants with decals, marquee signage, and a black and white checkerboard floor recall a Brooklyn pizzeria.
A black and white photograph of the Beastie Boys and other artwork from TAO Group’s collection rounds out the space. Beadboard walls and green wainscot throughout connect the space visually to the restaurant.
CAPACITY
23 Seats
740 sqft
CHEZ BIPPY
A brick portal marked with candy machines leads to the speakeasy entry. There, a red, moody space is revealed.
The walls are lined with cinched, red velvet drapery and red banquettes hugging maroon granite tables. Playful fringe adorns custom, glowing pendants over the bar and the bar die.
The glazed wall behind the bar features a bronze film, diffusing light from a wine storage room.
CAPACITY
23 Seats
710 sqft
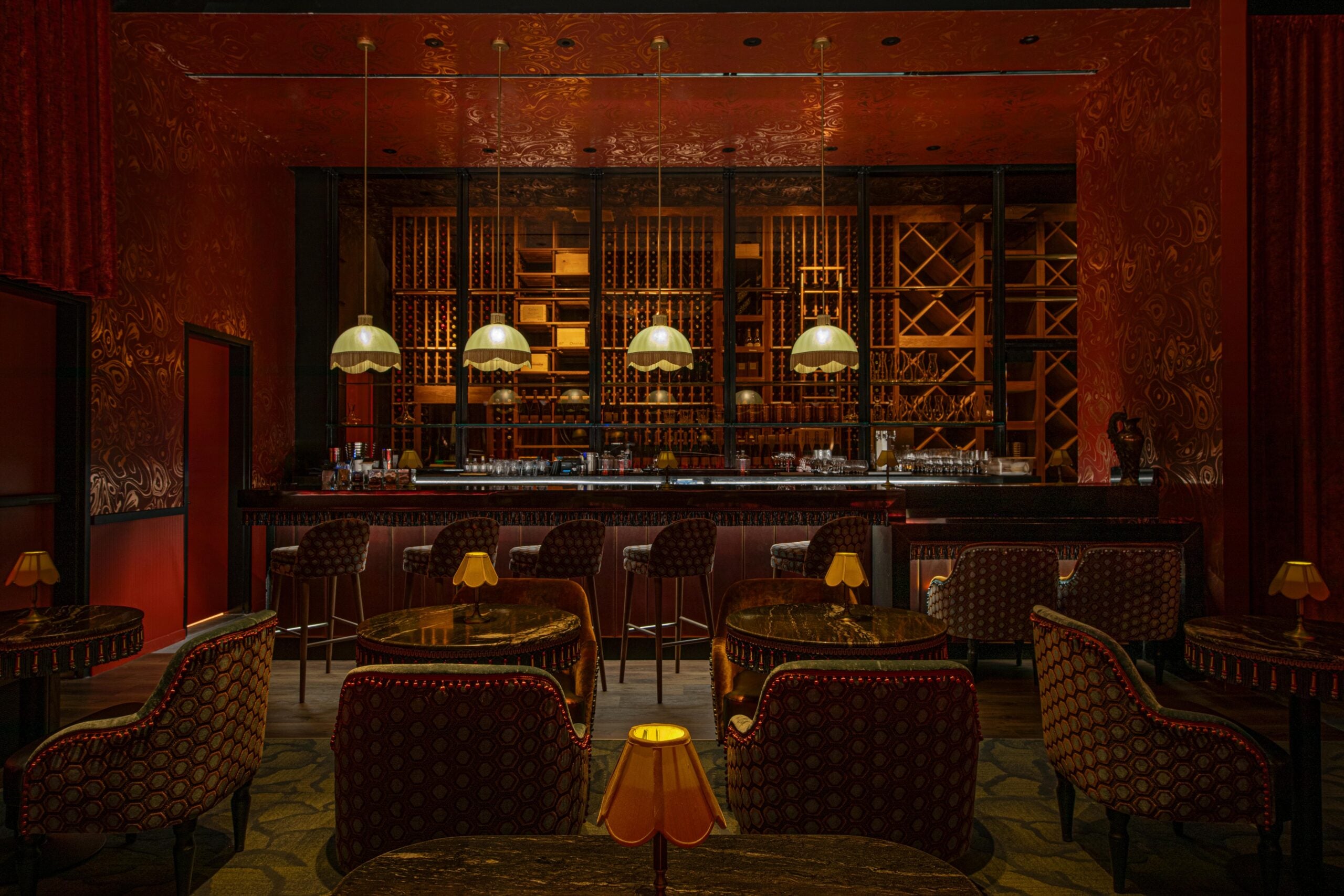
Contact Us
Telephone
702.388.9301
Email
lvevents@taogroup.com
Location
MGM Grand Resort & Casino
3799 S Las Vegas Blvd
Las Vegas, NV 89109
Get Directions
